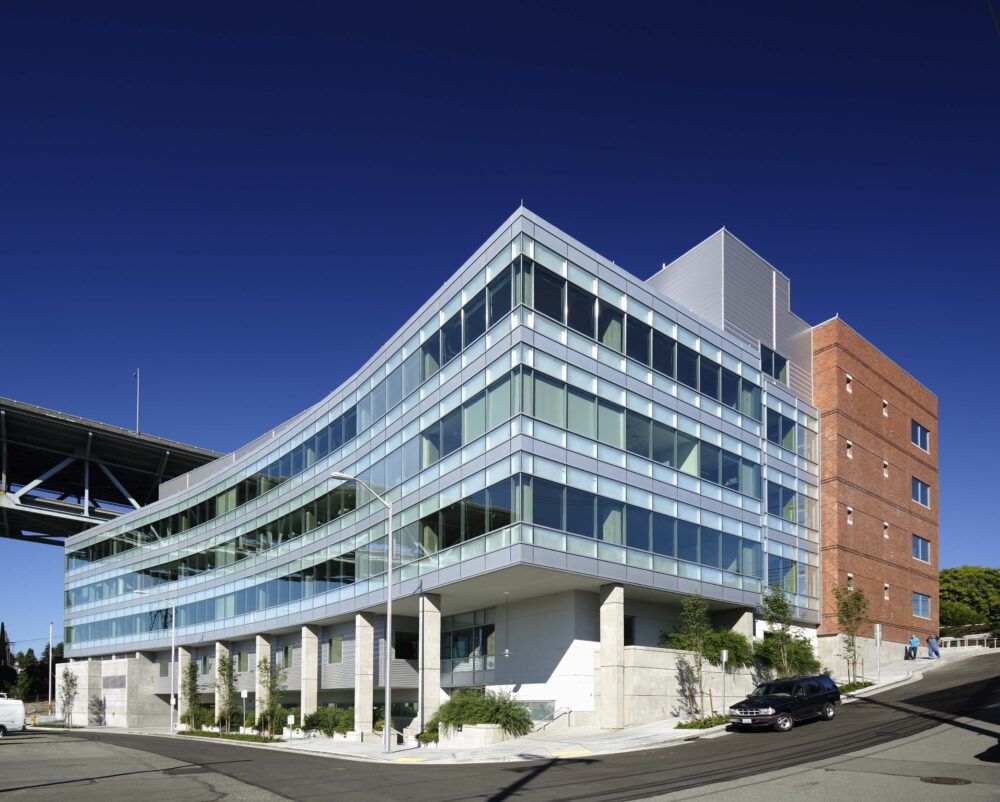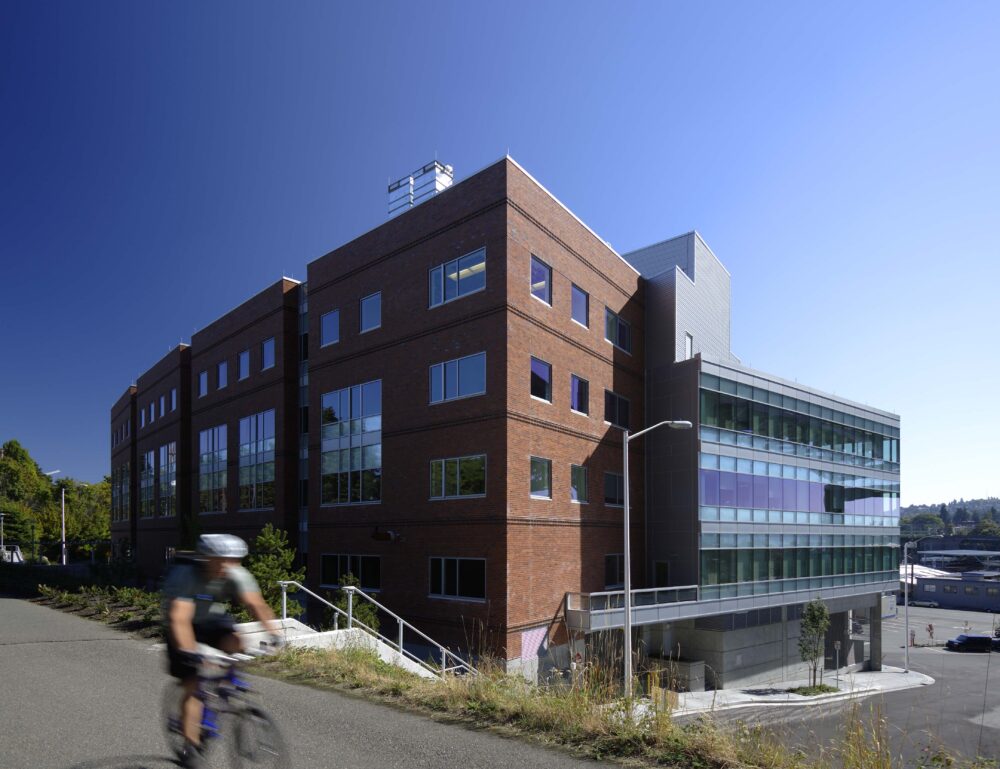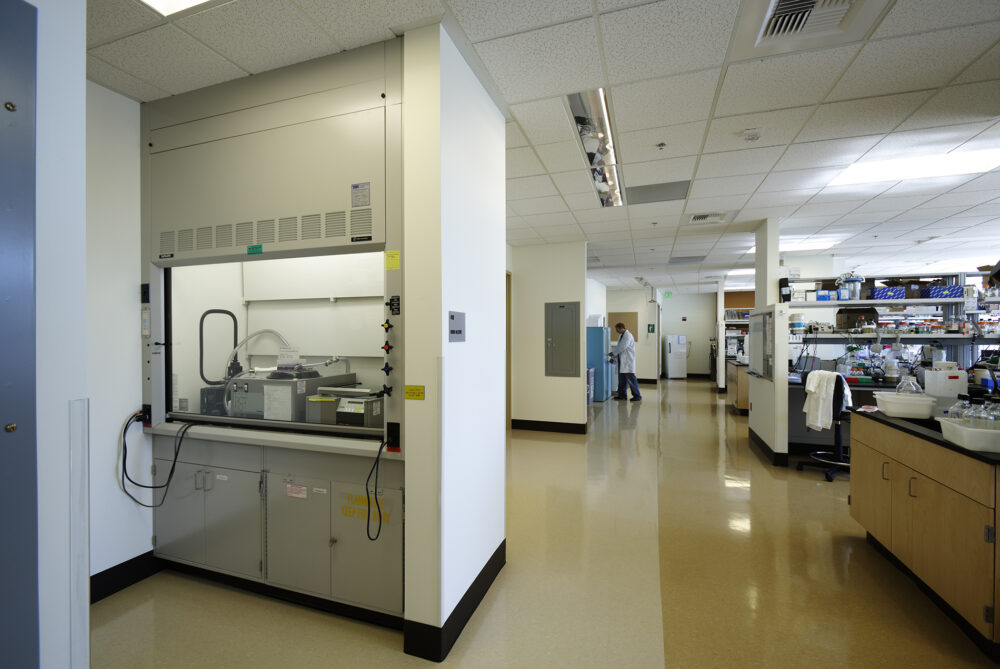DCI Engineers provided structural design services for this 111,000-sf, six-story, multi-disciplinary science building. This design-build project required special attention to laboratory vibration criteria and the needs of the end-use science researchers.



