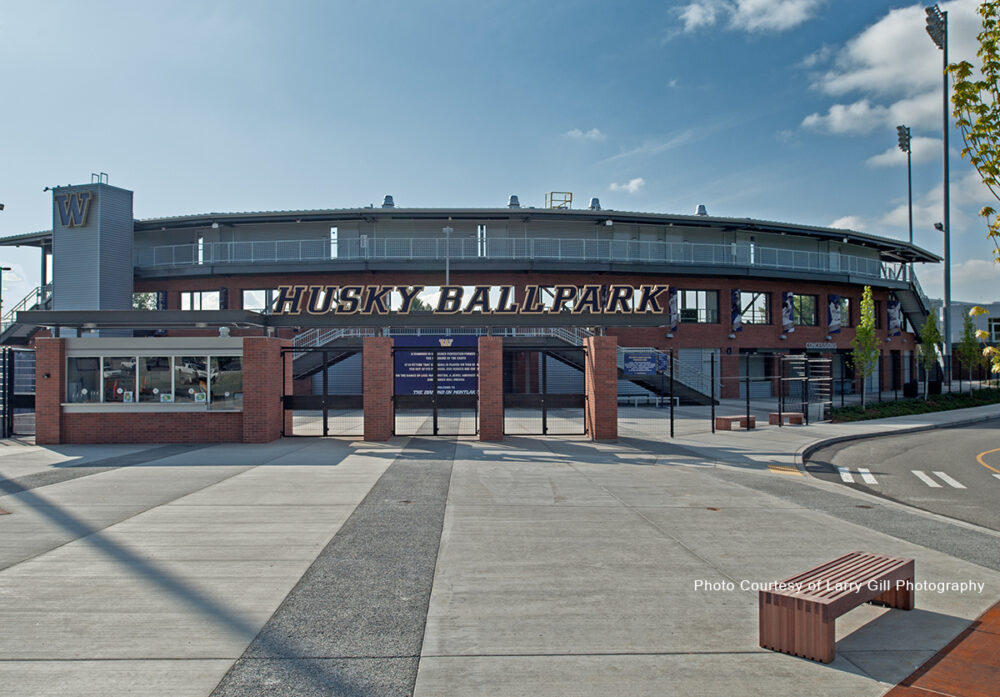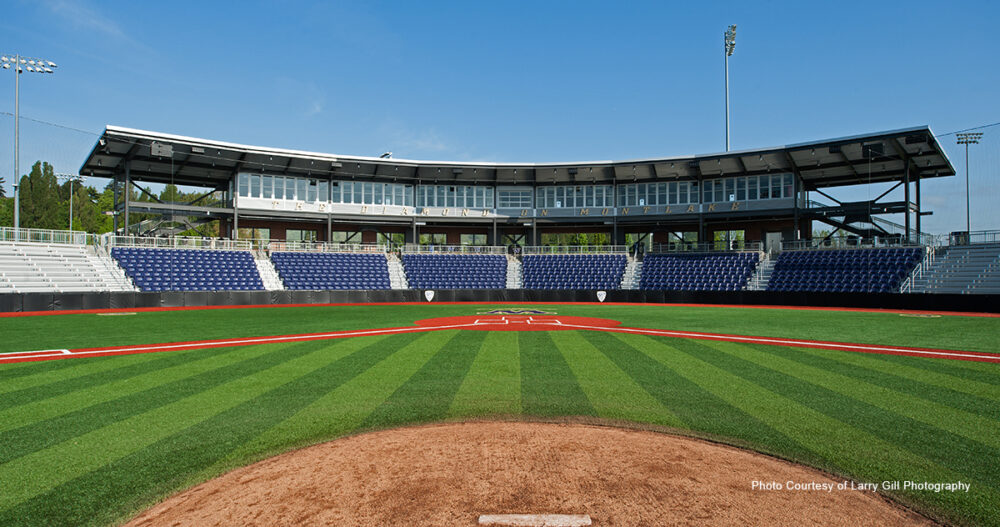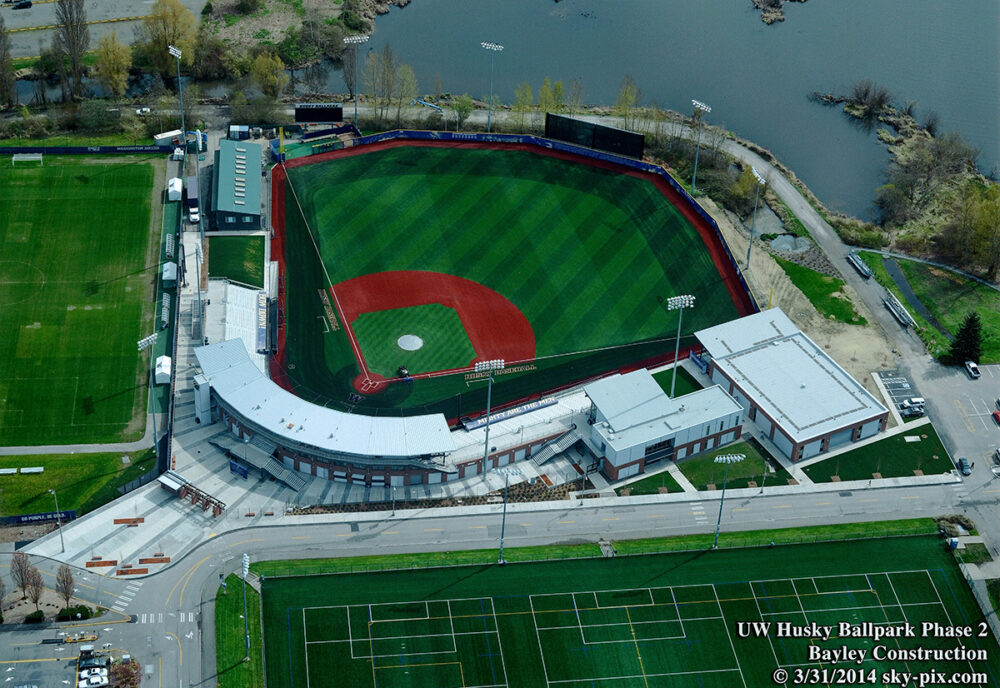This stadium gives us a legitimate chance to host a regional.”
Root, Root, Root for the Home Team: Designing the Husky Ballpark!
Thanks to geotechnical and structural engineering know-how, Husky Ballpark underwent a successful grounds renovation upgrading the quality of the site worthy to host a NCAA regional tournament. The stadium seating, team/faculty building, and training facility sit on redesigned foundation systems that alleviate the resettling of the ballpark grounds which sit on top of a former landfill. The new foundation systems support the grandstands and buildings with a no net load, a feat of engineering carefully calculated by DCI to reclaim a suitable foundation surface. This was carried out by removing soil and installing a layer of concrete raft slab, geofoam, and Scoria (igneous rock) in its place.



