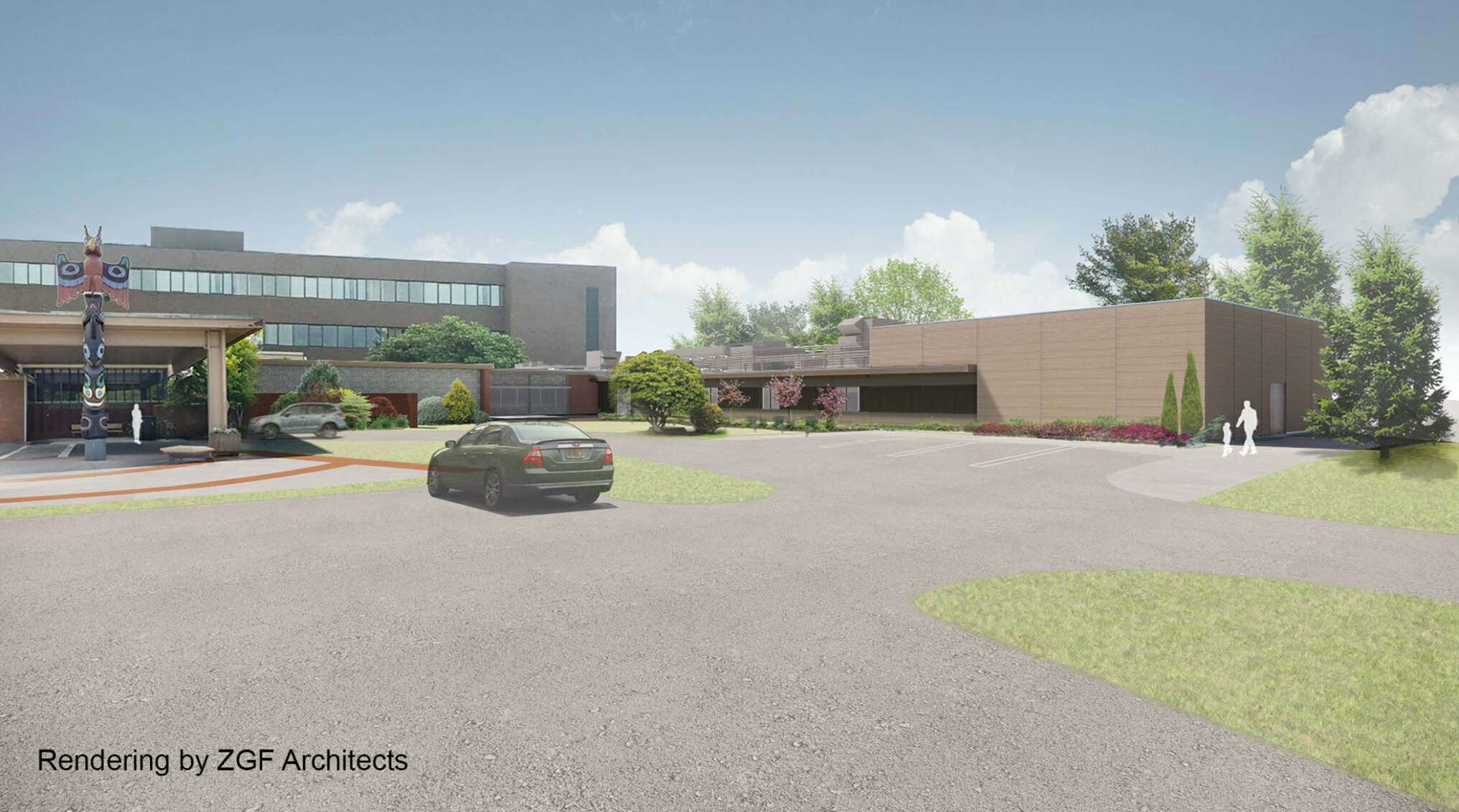Welcome to the World: Updated birthing center greets new parents and newborns
The UW Medical Center Northwest renovation and addition now supports up to 2,500 births per year in the completed facility. The project provides a 3,000-sf addition to the facility including a new C-section suite as well as structural updates to the existing Childbirth Center facility (C wing). The project was phased to allow continued operations at the facility during construction.
DCI was the primary structural and civil engineer for the renovation project. During construction of Phase I, the project encountered poorer than expected soil conditions and had to quickly design a new pile-supported slab-on-grade based on information from the project’s geotechnical engineer.
The civil team developed the TESC, grading, and drainage plans for the property.

