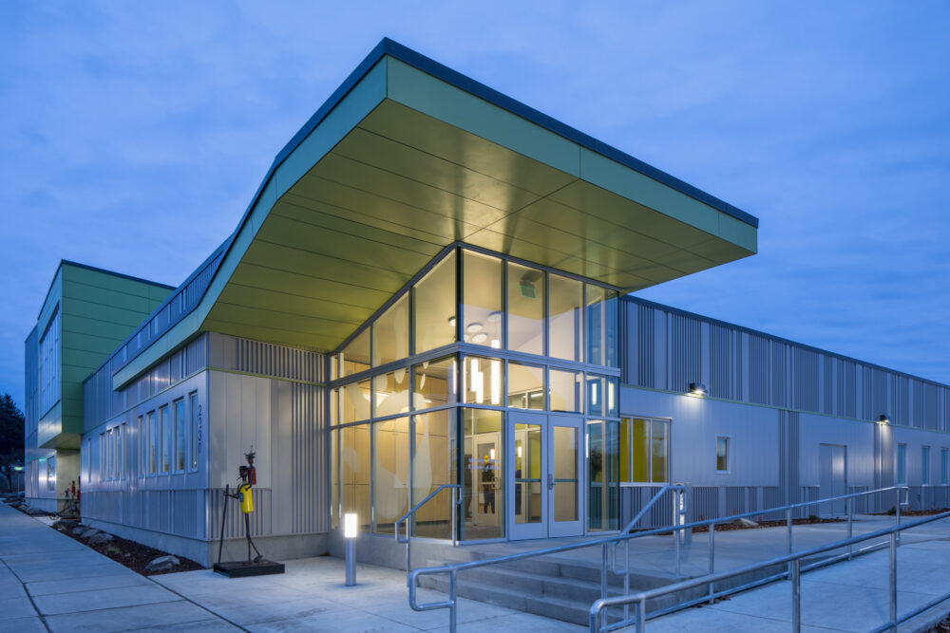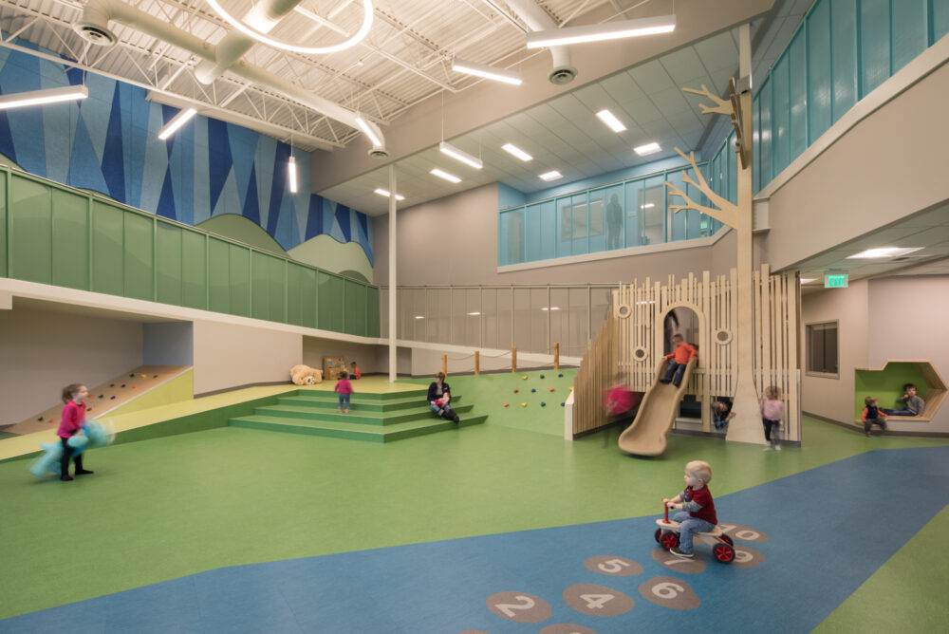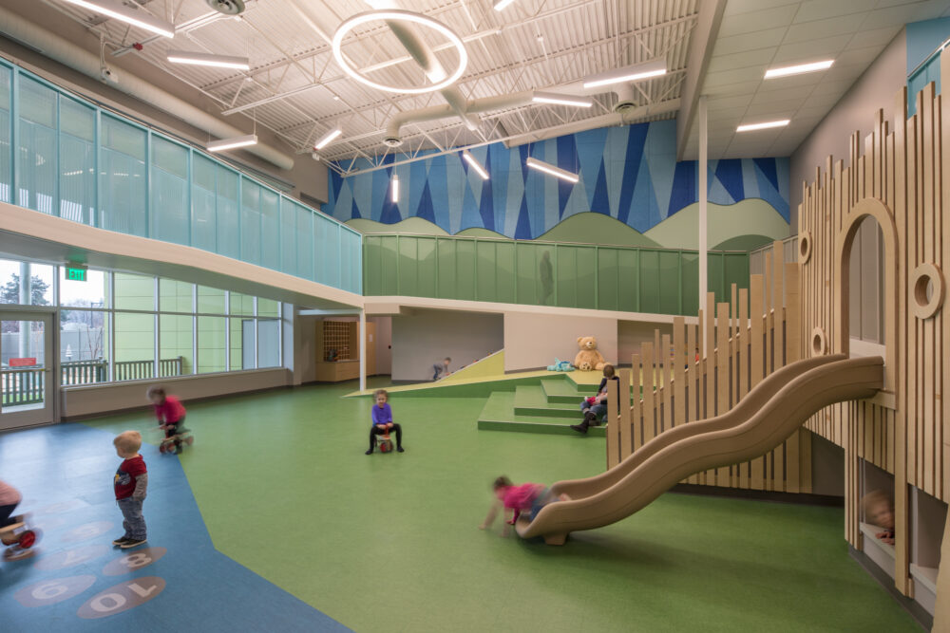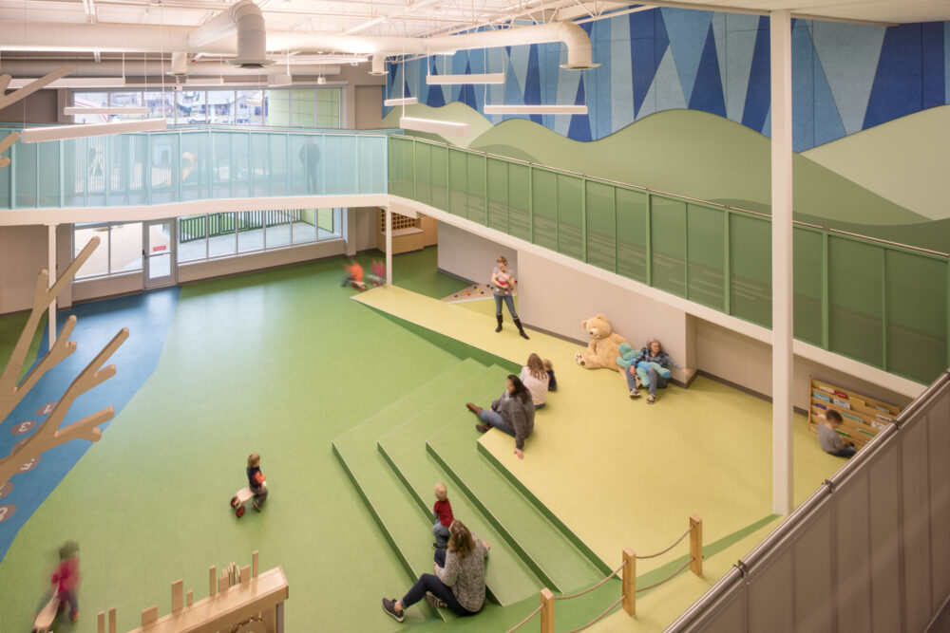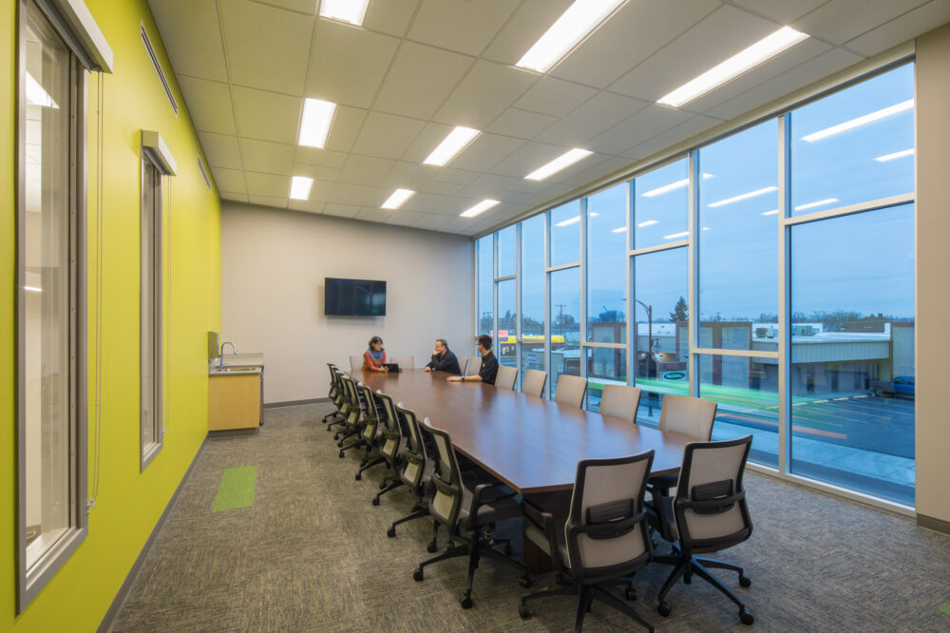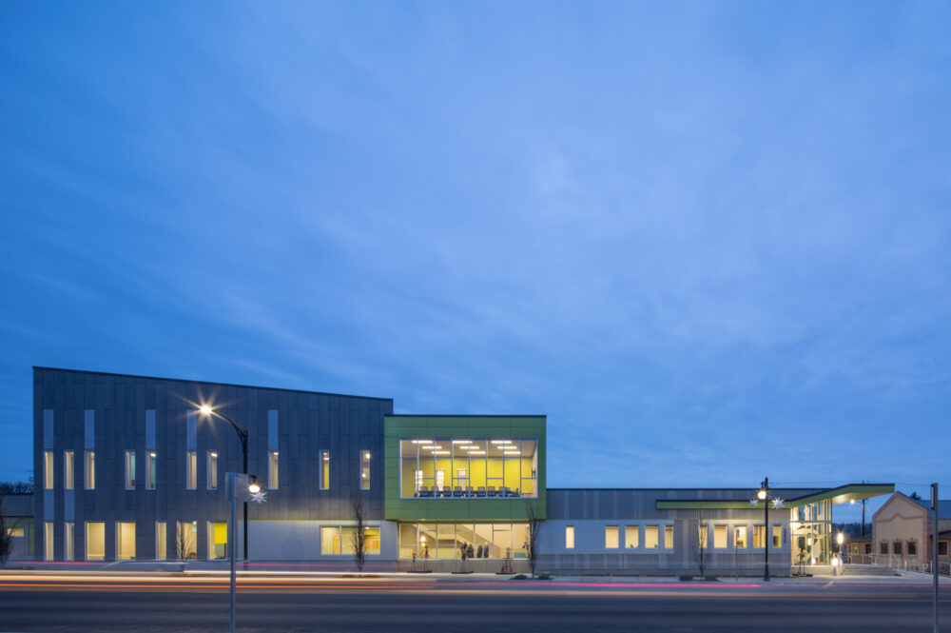This project isn’t so much about a new building as it is about gaining the capacity to be able to keep kids safe for years to come.”
The new Vanessa Behan Crisis Nursery on E. Sprague Avenue can accept more short-term service requests at their new 33,000-sf facility, which now contains a full kitchen, more play areas, rest areas, community rooms, and outdoor play space. The community organization offers 24-hour care for children up to 6 years of age, as well as parent education and crisis counseling.
DCI Engineers provided both civil and structural engineering services for this facility, and designed the framing systems for future building expansion when the organization acquires more funds and space to meet increased demands. The structural engineers designed the one-level portions of the primary building for capacity of a second floor expansion. The western part of the building was also designed for integrating an extra bay.
For the civil portion, the DCI developed a survey and demolition plan; erosion control plan; grading plan; storm water plan; and utility plan. The civil team determined final floor elevations for the building’s multiple access points due to the site’s sloped condition. They also worked with the Washington State Department of Transportation regarding the site’s concrete improvement.
