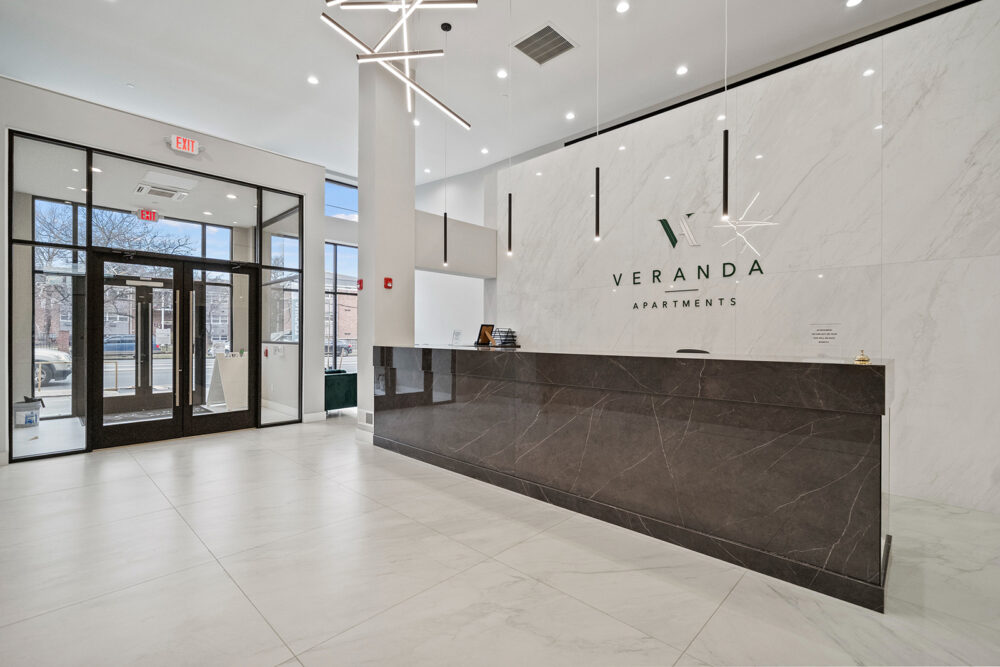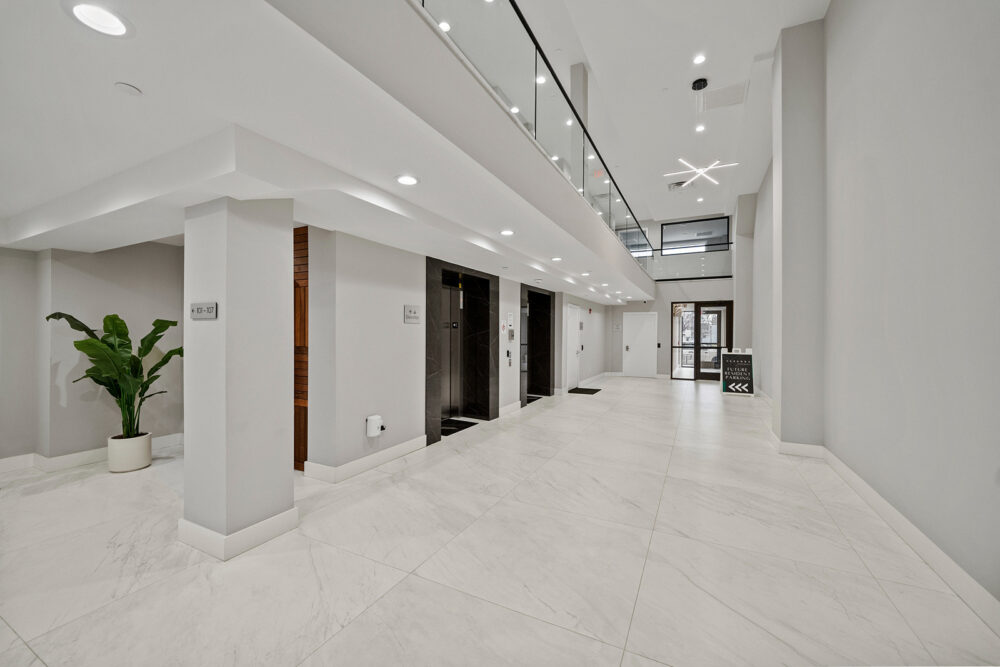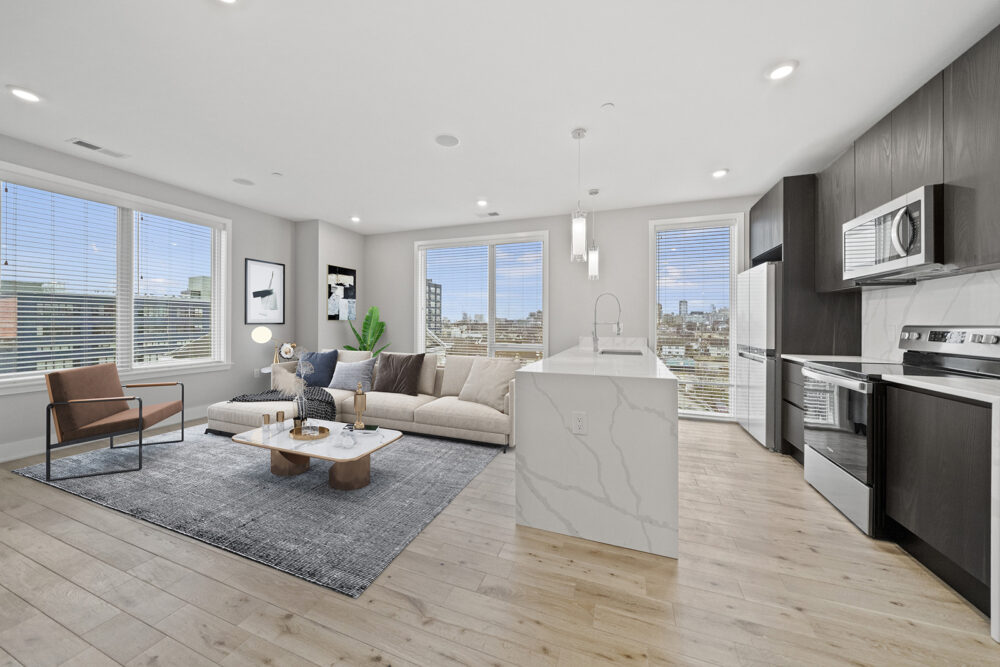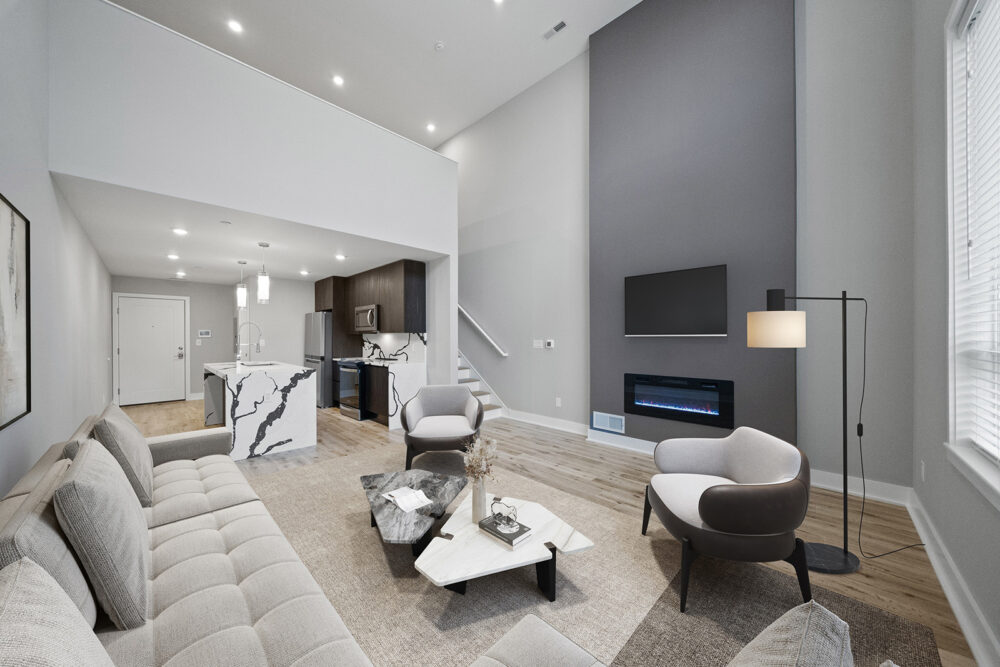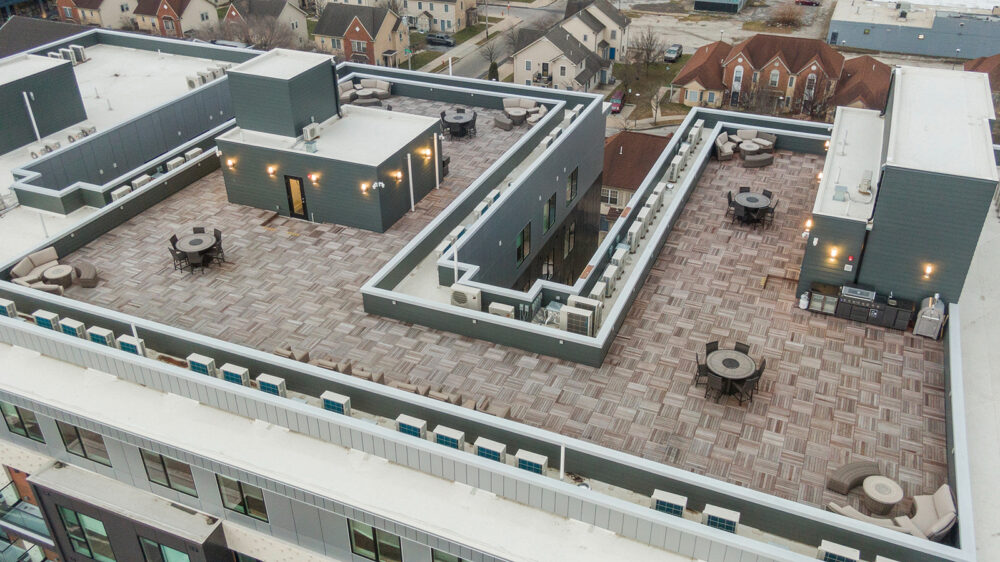The Veranda Apartments were built in two phases and encompass a full block on Girard Avenue in Philadelphia’s Poplar neighborhood. The buildings have a shared one-story below-grade concrete parking garage with 100 parking stalls. The building’s ground floor hosts several retailers and a lobby with lounge space and seating. The ground floor also has an elevated steel mezzanine that joins the Veranda Apartment buildings together. The buildings’ residential levels have beautiful hardwood floors thanks to their wood framed design. Apartments come in studio, one- and two-bedroom layouts and have electric fireplaces, air conditioning, washers and dryers in each unit along with dishwashers. Select units have balconies, loft spaces and ceiling fans.
