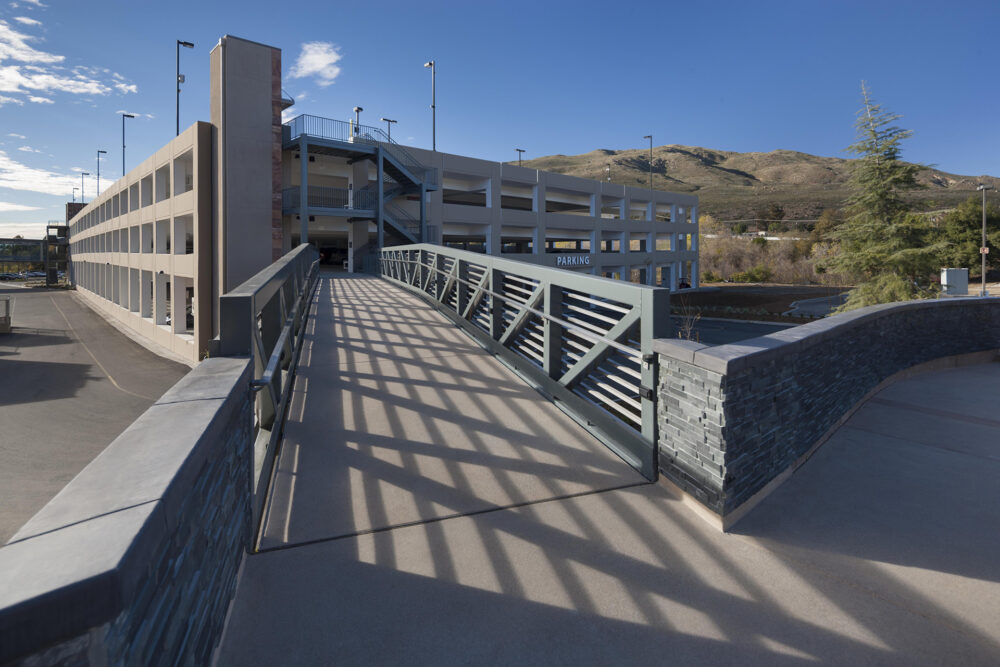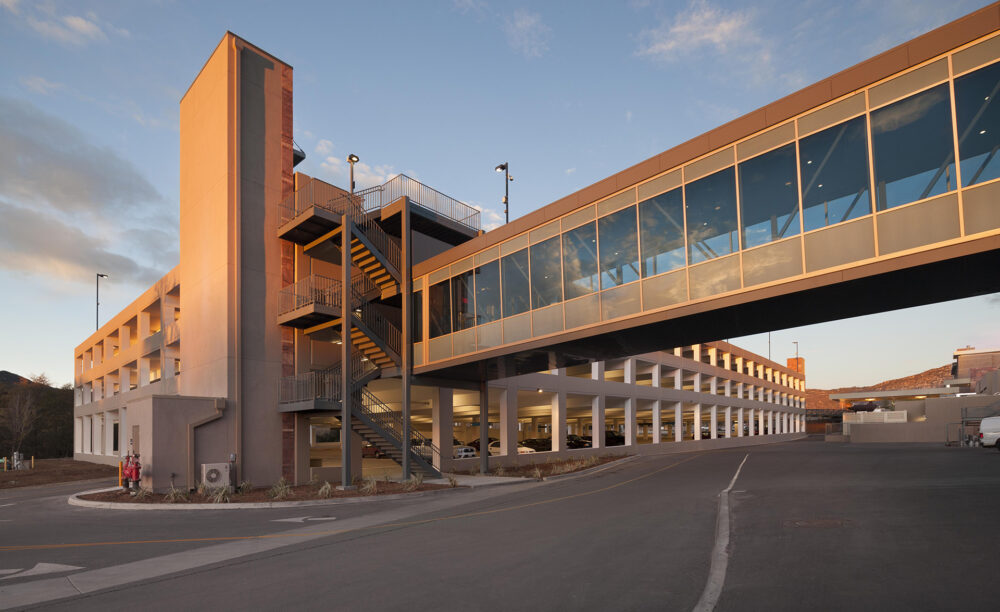It was a pleasure working with Stephen Campion and Steve Flint at Swinerton Builders on this parking structure. It took a collective effort from everyone to accomplish this project in record time.”
Gambling Against the Clock: Building the Viejas Casino’s parking garage in time for the holidays
Located in Alpine, California, the Viejas Hotel and Casino’s sky bridged connected parking garage was under construction while still under design. DCI Engineers provided structural design for this 280,000-sf, four-story parking structure at the popular Orange County Viejas Casino and Hotel. This $12 million design-build project was completed on an aggressive six-month schedule due to needs of the connecting casino and hotel. The structure was completed with 850 stalls, three elevators, and two fully enclosed sky bridges that connect the parking garage to the casino and hotel. The hotel bridge was designed as a nine-foot wide, open steel truss pan, while the casino bridge is 13-feet wide, steel truss pan.
“It was a pleasure working with Stephen Campion and Steve Flint at Swinerton Builders on this parking structure. It took a collective effort from everyone to accomplish this project in record time.”
Jack Howard, DCI Engineers
Gambling Against the Clock: Building the Viejas Casino’s parking garage in time for the holidays
Located in Alpine, California, the Viejas Hotel and Casino’s sky bridged connected parking garage was under construction while still under design. DCI Engineers provided structural design for this 280,000-sf, four-story parking structure at the popular Orange County Viejas Casino and Hotel. This $12 million design-build project was completed on an aggressive six-month schedule due to needs of the connecting casino and hotel. The structure was completed with 850 stalls, three elevators, and two fully enclosed sky bridges that connect the parking garage to the casino and hotel. The hotel bridge was designed as a nine-foot wide, open steel truss pan, while the casino bridge is 13-feet wide, steel truss pan.


