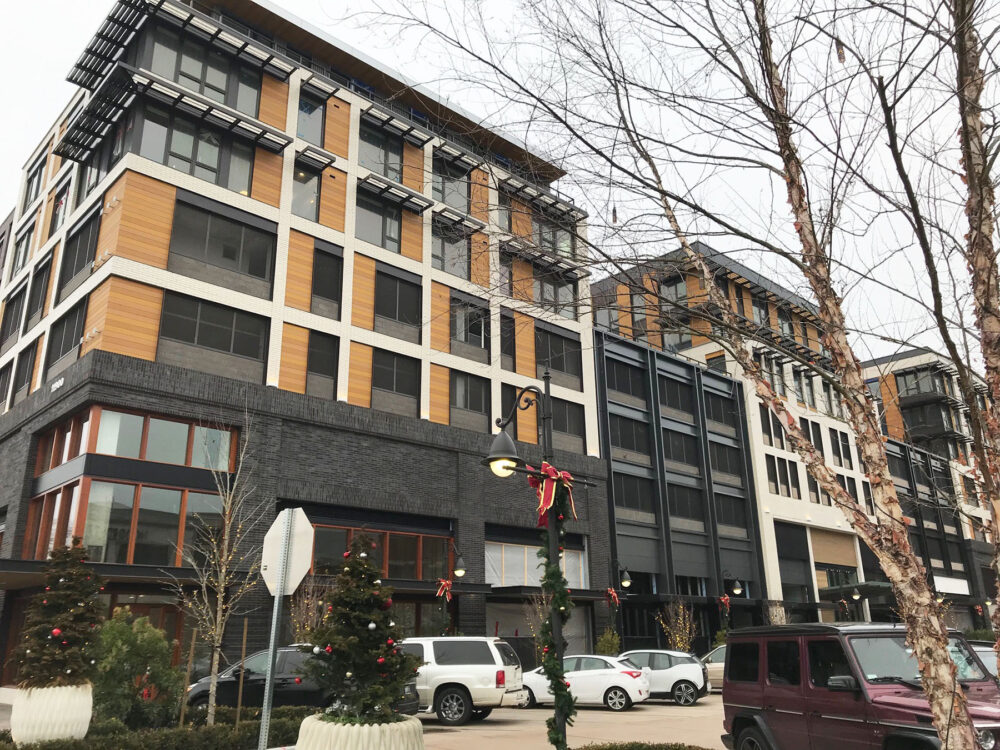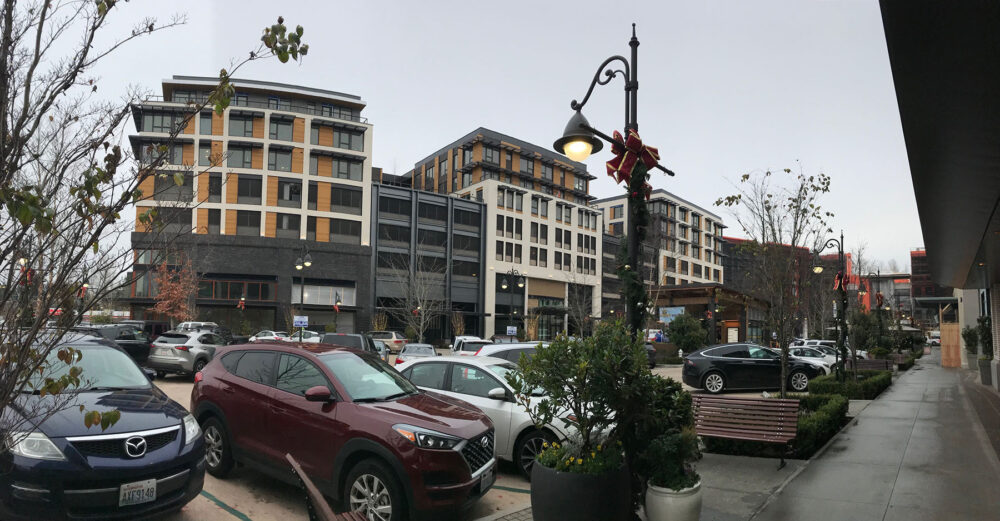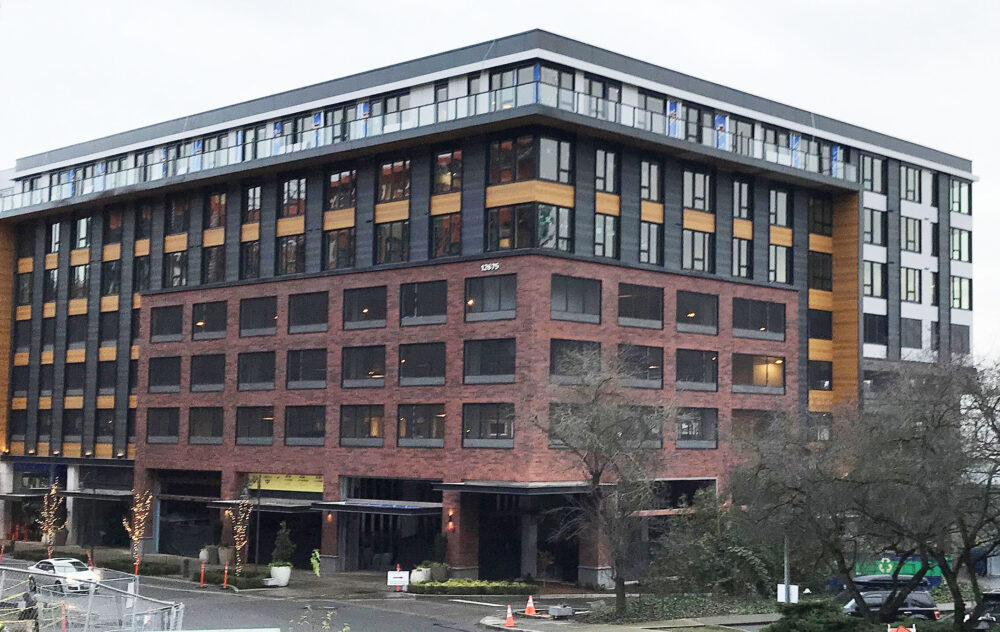We are very excited to bring a modern ‘gathering place’ experience to Kirkland, and we are confident the community is going to love its new favorite place.”
New Kirkland Destination: Mixed-use podium part of 26-acre development
The Village at Totem Lakes includes a seven-story podium building with 201 living units, above-grade parking levels, and an on-grade retail level. The structure comprises of three levels of wood framing (residential use) over four levels of concrete (parking over retail space). DCI Engineers designed the primary structure which required a series of structural steel beams and columns to support an open common area on Floor 5, structural steel support for canopies, and different connection details for the building’s exterior perimeter. The building seamlessly blends in with the development aesthetic.



