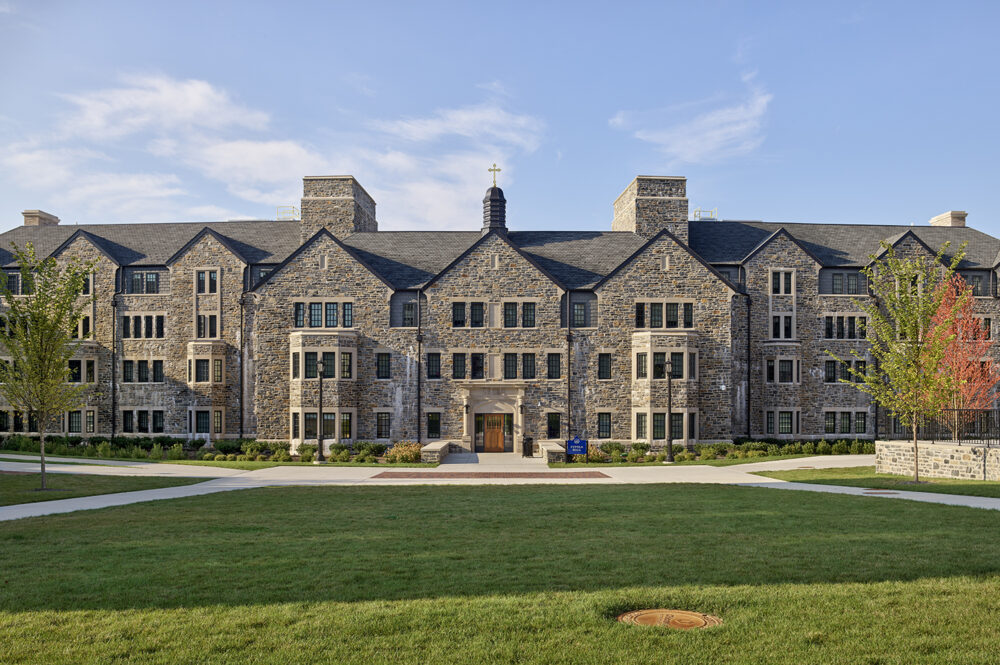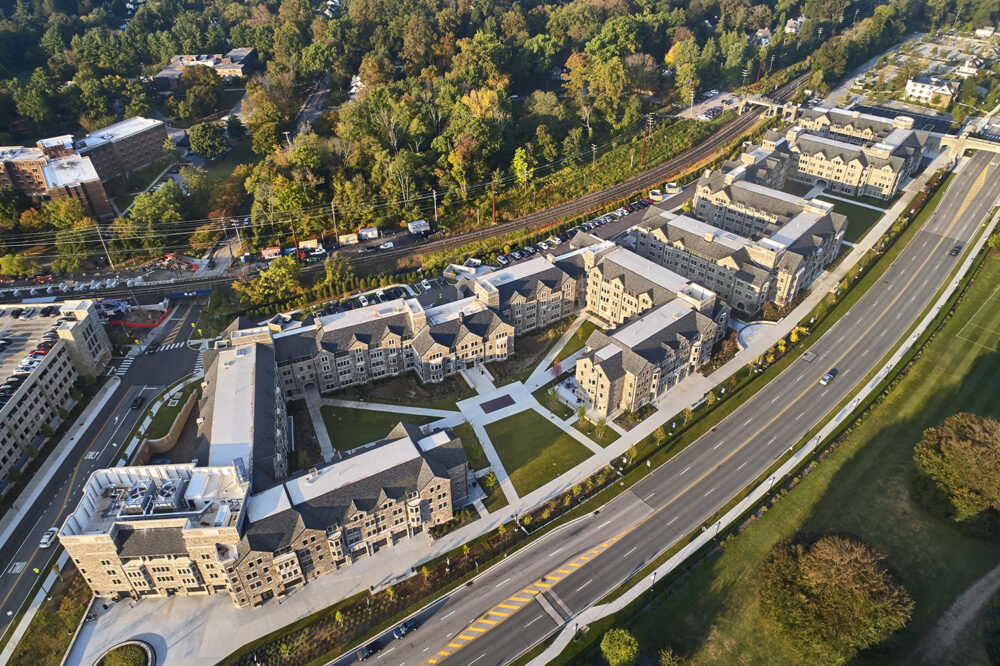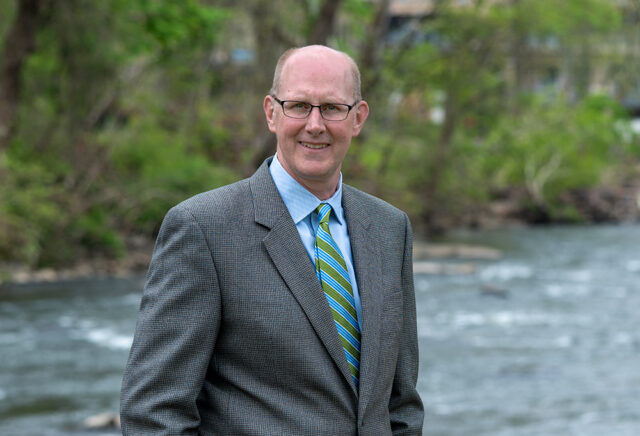This seven-building development includes six four-story student housing buildings and a 20,000-sf Central Utility Plant built alongside Lancaster Avenue on the south side of Villanova University’s campus. The building has space for 1,135 students in dorms that feel more like apartments than student housing. The apartments come with fully furnished kitchens and bathrooms. The buildings have shared spaces like fitness centers, student lounges and outdoor courtyards. The Commons also have a retail shopping area, market-style convenience store and a restaurant that both students and locals can enjoy.
The Commons was certified LEED Silver thanks to the sustainable features of the building, like the two underground cisterns which collect stormwater from the buildings’ roofs and uses it for the buildings’ cooling systems.




I appreciate the collaboration process of what we do. There are so many different people in different disciplines—contractors, architects, developers, owners, engineers—that are taking a concept, an idea that is sketched-out, and turning it into a physical piece of the built environment.”