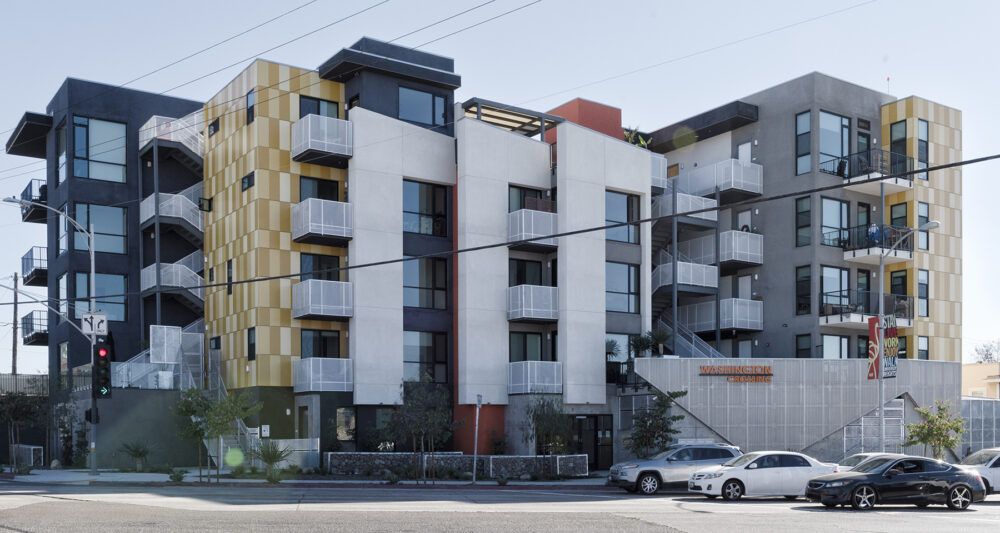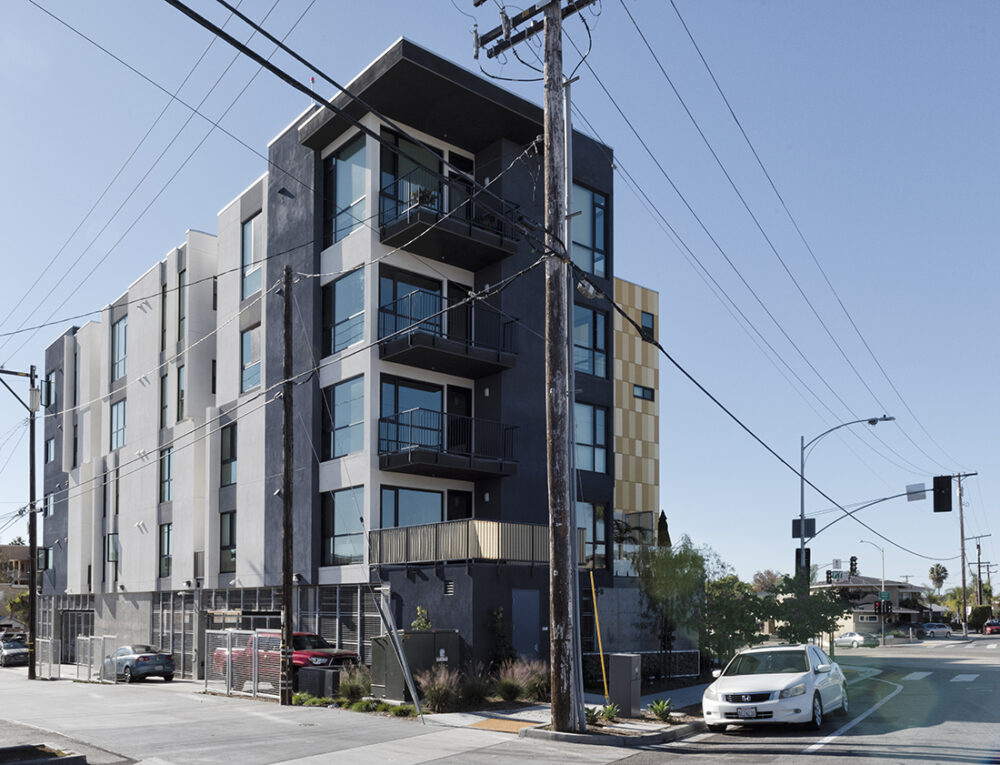Fitting In: Multi-family housing constructed on corner infill site
The Washington Crossing multi-family development includes 36 high-end living units, community room, a rooftop terrace, and at-grade parking. The five-story building on a tight, corner urban infill site optimizes open air circulation and integrates active common spaces. The building features external stairways and walkways and every unit includes a balcony and floor-to-ceiling windows. DCI Engineers was the structural engineer of record for Washington Crossing and designed the foundation and wood framed plans for the above-grade residential levels.


