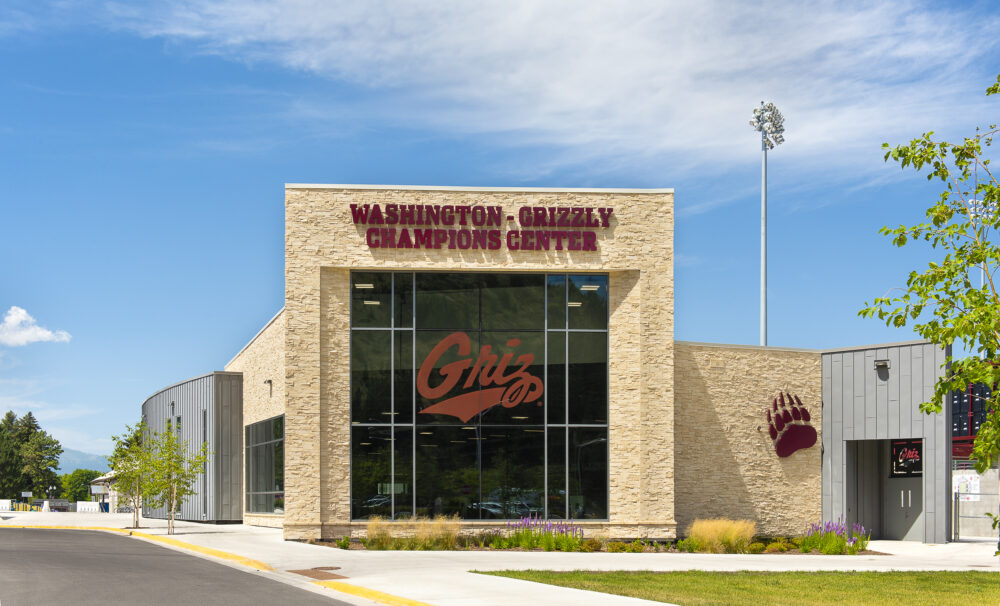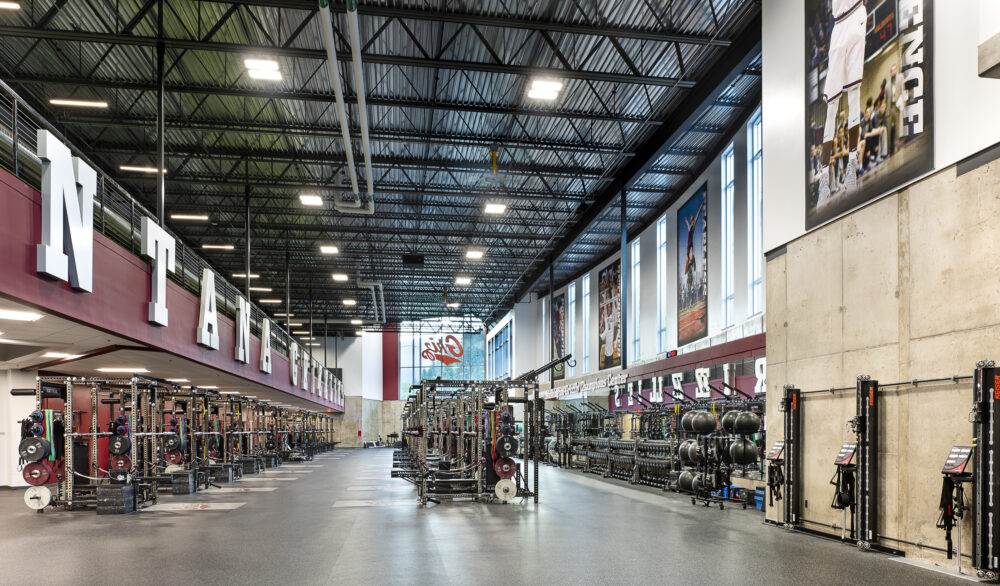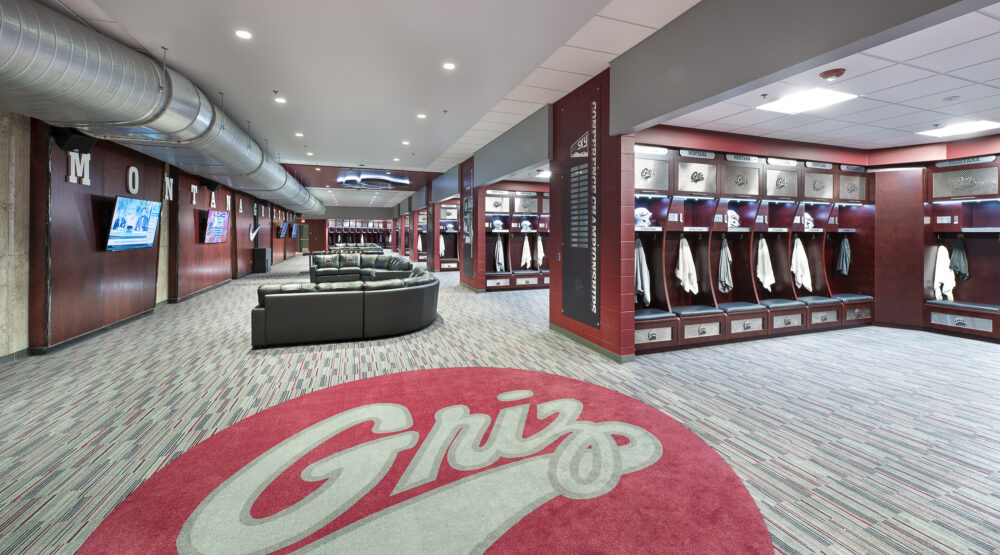The University of Montana’s Champions Center has been added to the southwest side of Washington-Grizzly Stadium. Included is a new football locker room, team meeting spaces and weight room. The new two-story, 17,000-sf weight room serves all 15 University of Montana athletic teams and has the capacity to allow multiple teams to train at once.
Due to the project’s spatial constraints, DCI Engineers was tasked with an extensive shoring effort and foundation design that required foundation walls 30 feet below the concourse grade.



