This seven-story, mixed-use office building in Seattle’s Fremont neighborhood captures and treats more than 500,000 gallons of stormwater each year, thanks to its slanted roof and a set of bioretention planters. The project meets three of the ‘petals’ for City of Seattle’s Living Building Challenge: materials, place and beauty. It also meets requirements for reducing total energy usage by at least 25% and total water usage by 75%.
DCI Engineers was the structural EOR responsible for Watershed’s primary lateral and gravity framing systems. The engineering team also detailed the connections for the exposed steel castellated beams. Integrating castellated beams into the building design saved 20% to 30% in material weight.
One of the key challenges during the design process was finding manufacturers for castellated beams. Many steel fabrication shops stopped specializing in fabricating those specific beams as they are not commonly used in steel design.
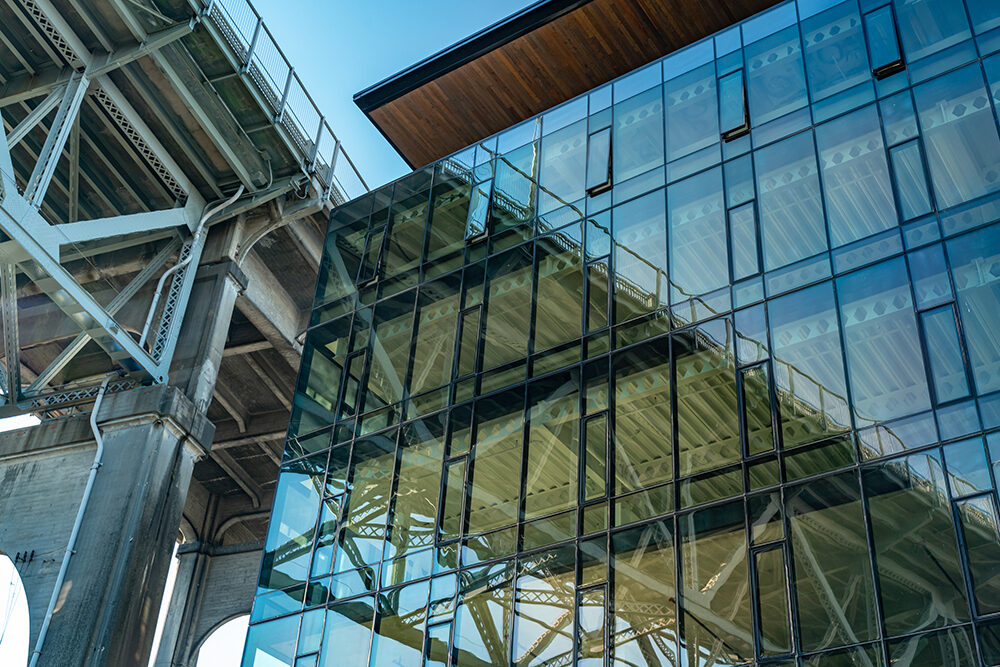
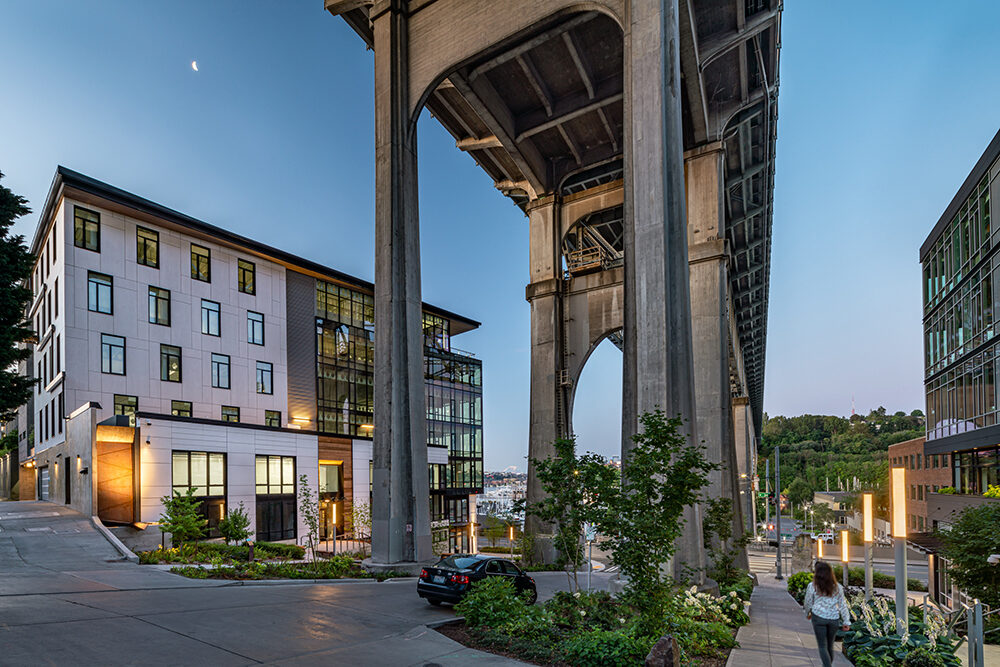
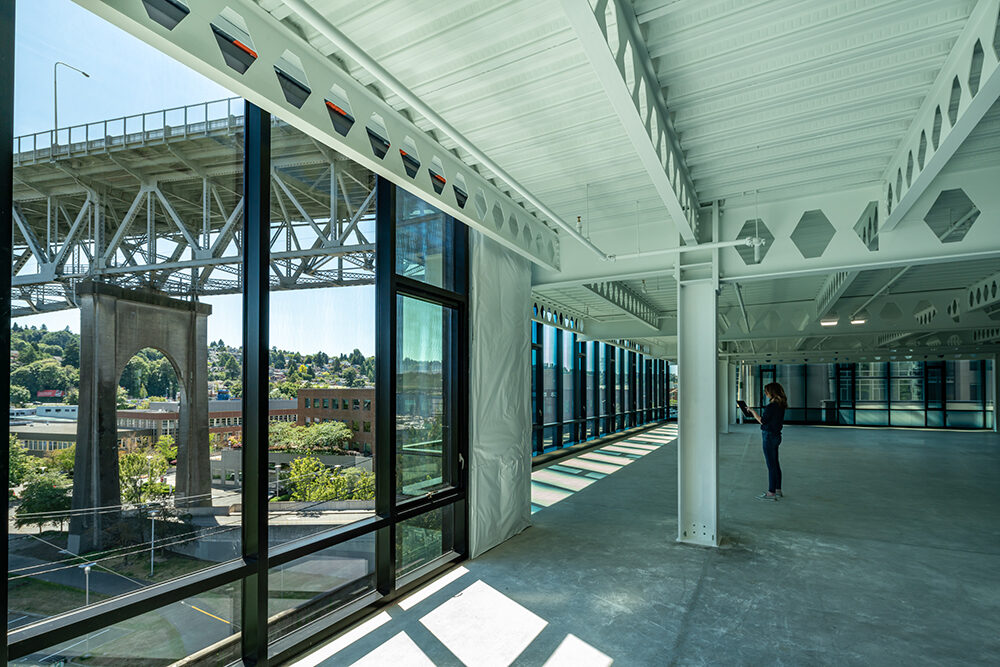
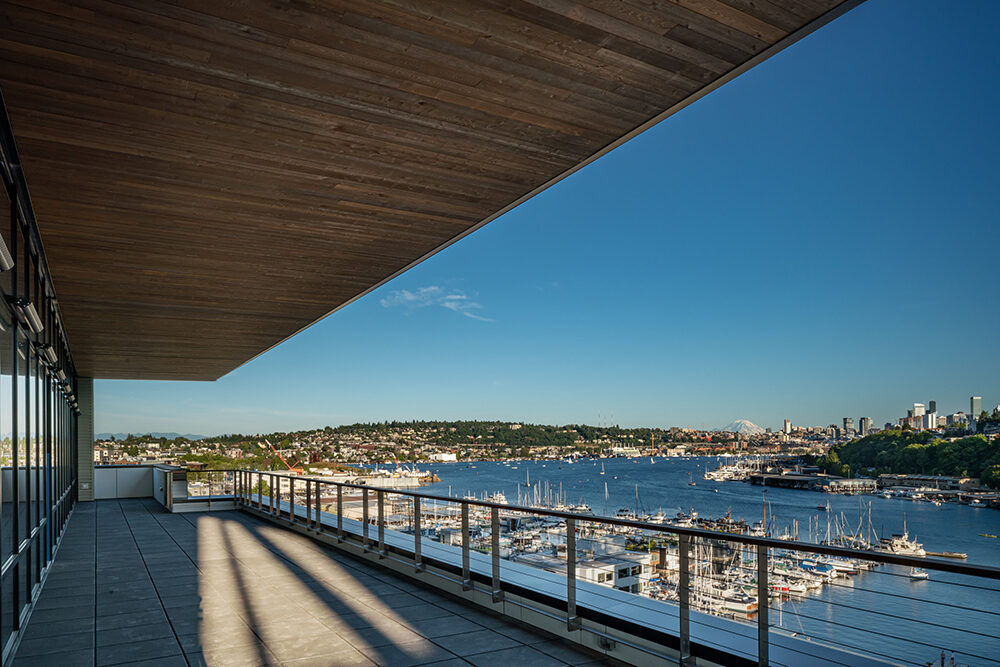

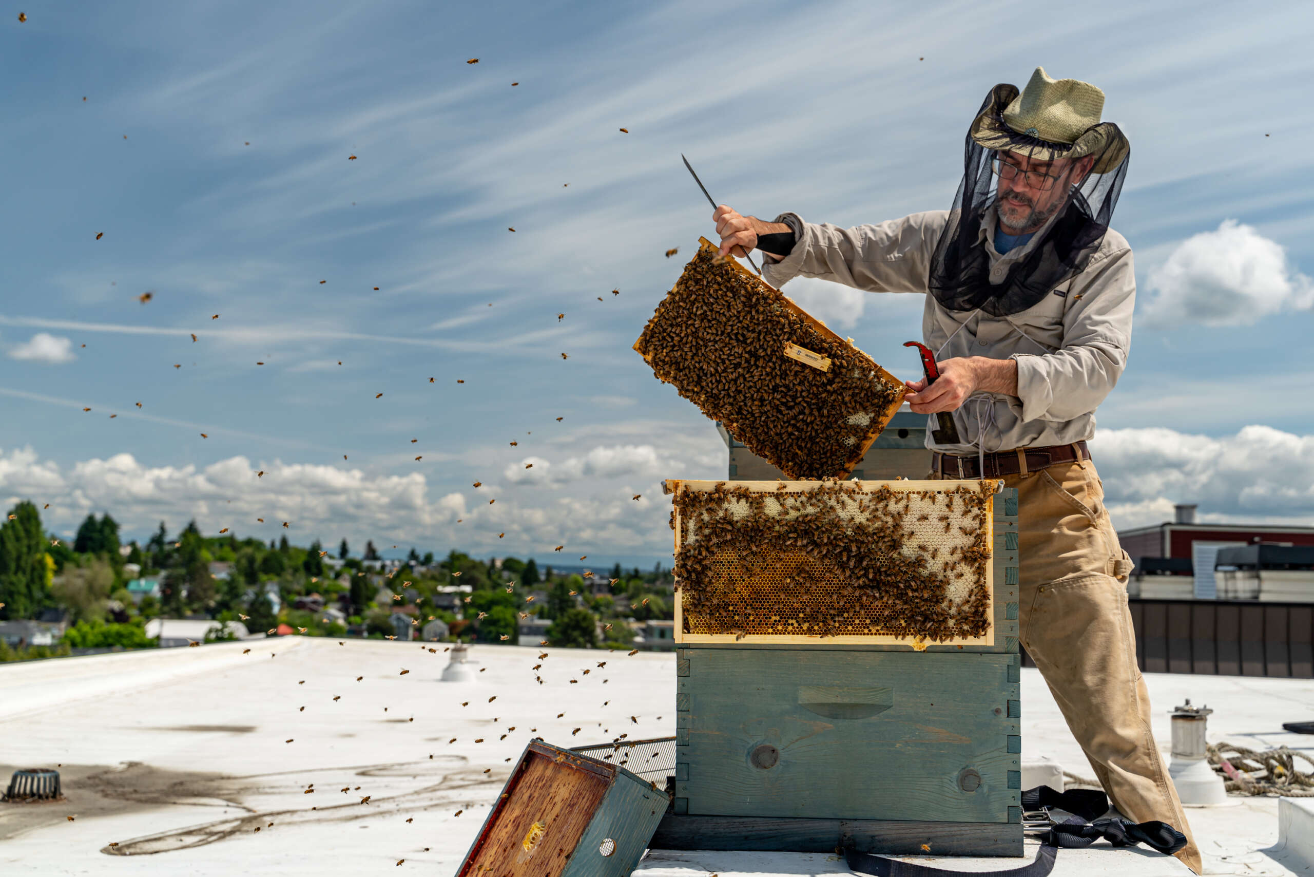
Castellated beams were essential to the design of Watershed due to their ability to allow more natural light into the space. DCI was able to use the steel brace frame in order to allow for more expansive views of Lake Union. Steel x brace frames ran down to the concrete, which is an atypical configuration that served to let in natural light.
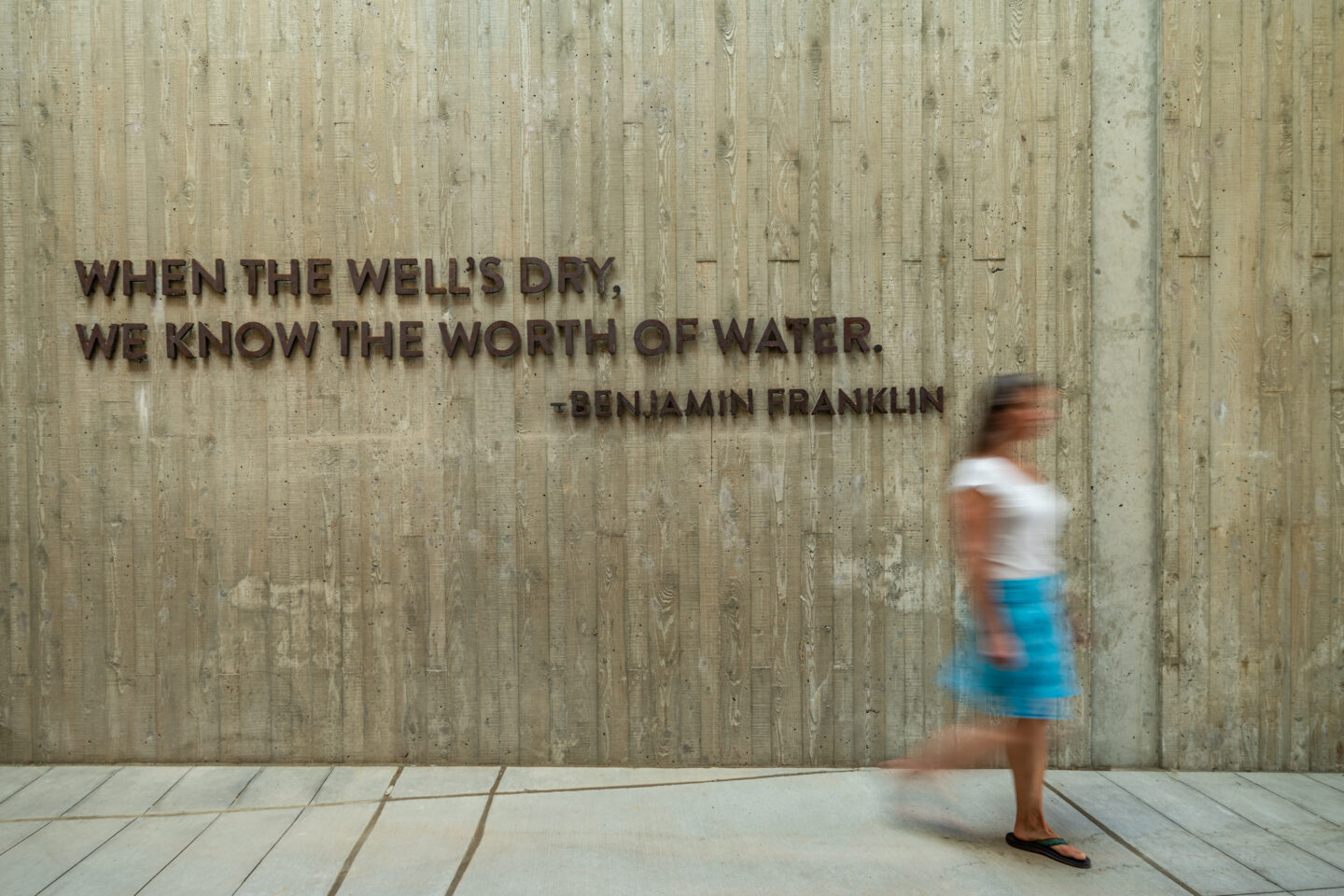
A Daily Journal of Commerce Project of the Week