Modern Dining: Renovation created speakeasy-style restaurant experience
DCI Engineers successfully led the remodel of the Whisky & Ramen retail space by integrating a new two-story wood-framed structure to an existing three-story concrete building. The owner’s desire was to have the restaurant seating recessed in the basement with most of the main floor removed to provide a 2-story built environment. DCI maintained the building’s planned function by designing vertical and horizontal steel wide flanged beams to span from the roof to the basement floor and across the large main floor opening. The new framing system braced the existing basement walls of the building and provided more basement dining space than previously planned.
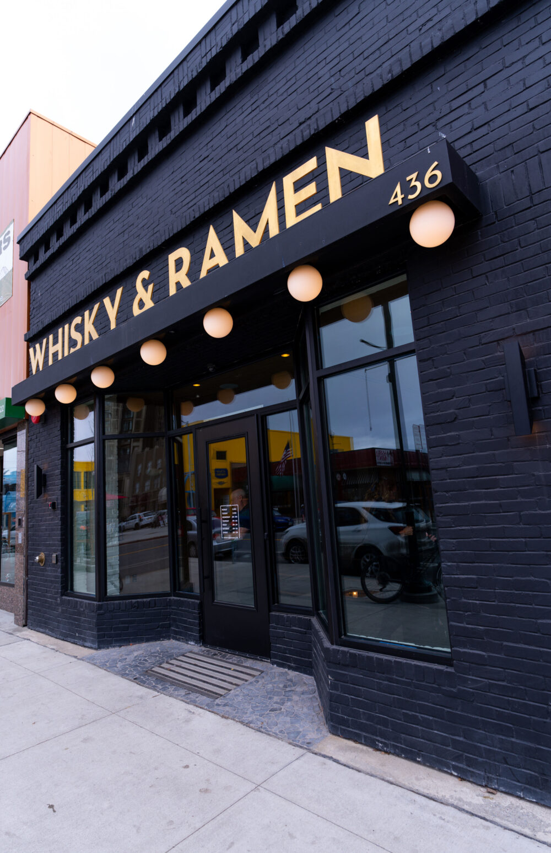
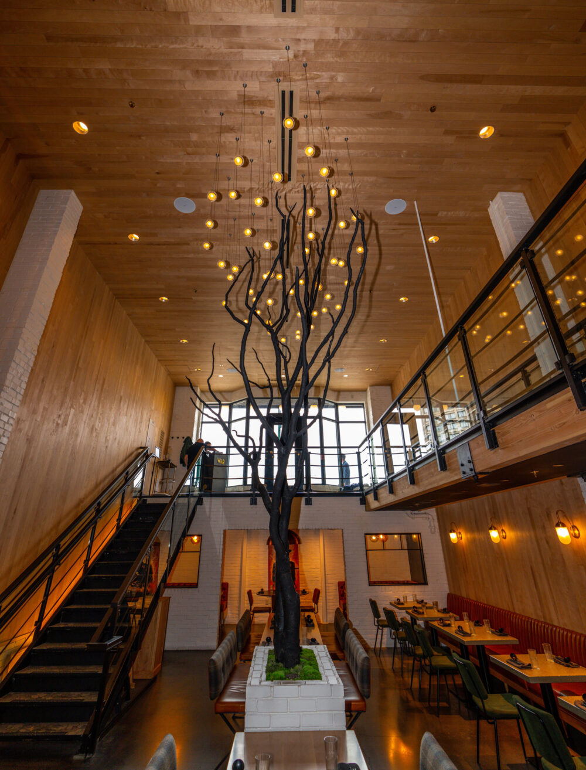
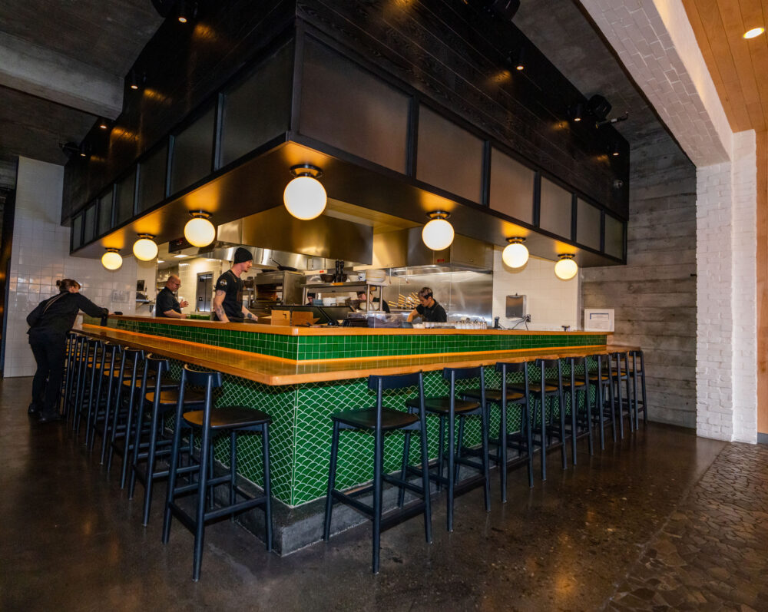
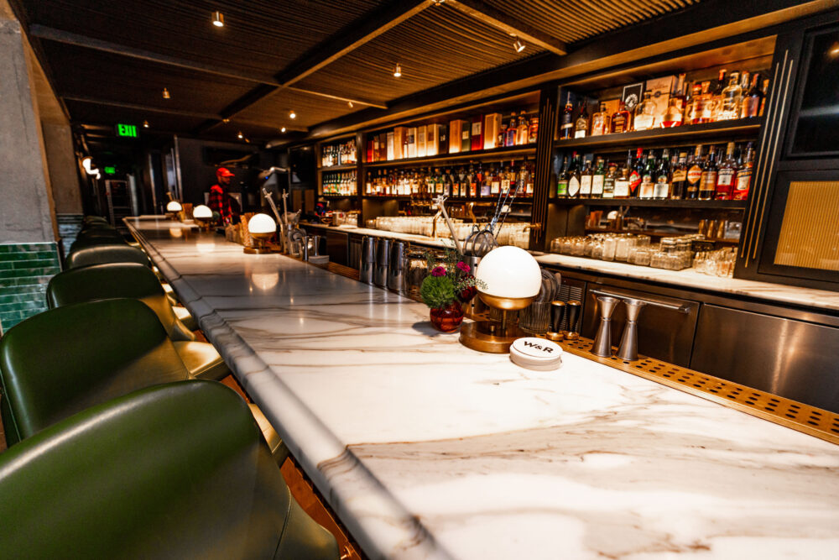
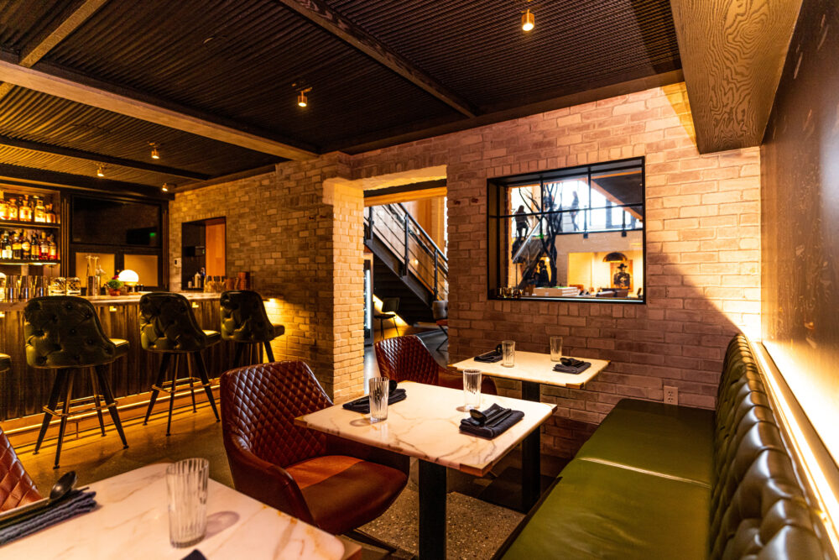
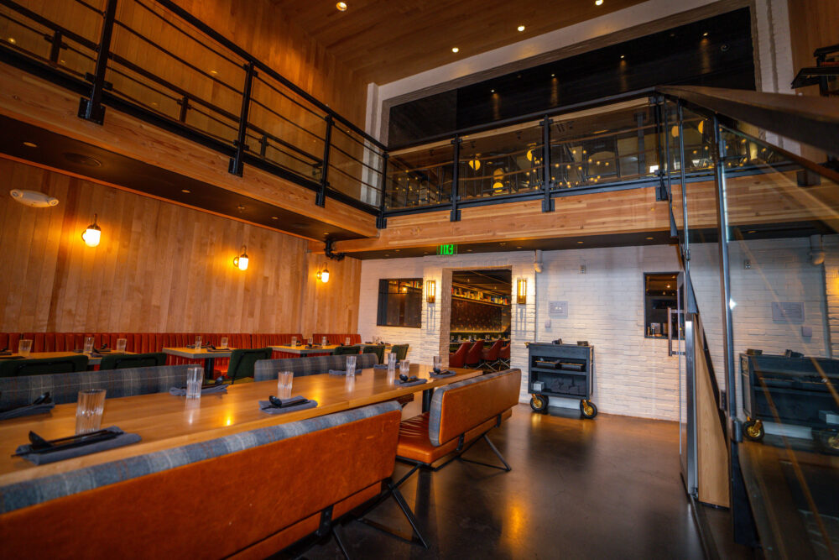
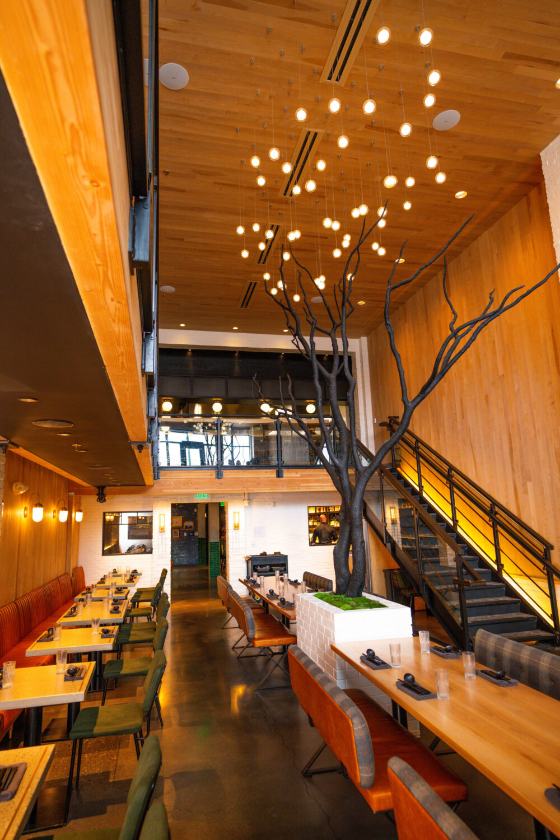
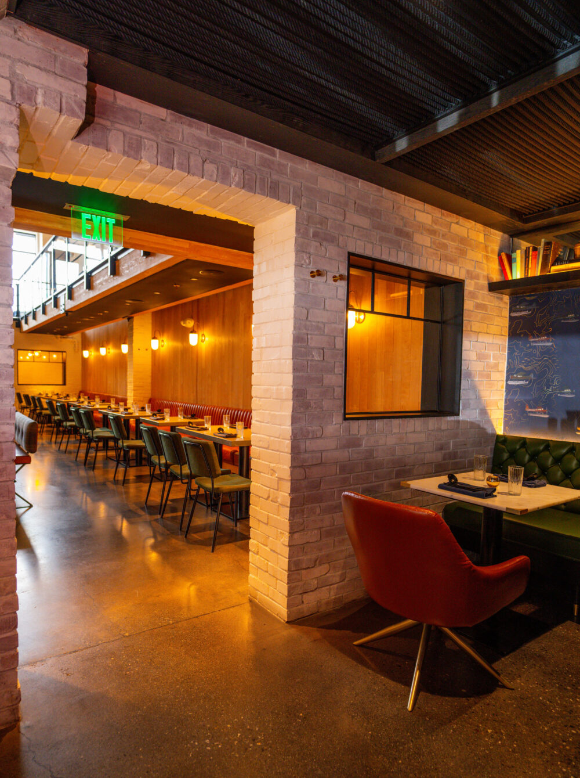

2022 Historic Preservation Award, Alaska Association for Historic Preservation, Adaptive Use of Building
