The Wilmington Family Store and Adult Rehabilitation Center is a new three-building campus which consists of a 40,000-sf adult rehab center with 86 living units; a 35,000-sf warehouse; and 25,000-sf retail building. DCI designed the adult rehab center which comprises of precast concrete plank on steel and reinforced masonry shear walls at the stairs and elevator towers. The adult rehab center’s amenities include as a fitness center, computer lab, classrooms, and visitation area. For the pre-engineered steel buildings on campus, the team designed foundations and foundation walls (CMU on shallow reinforced concrete foundations).
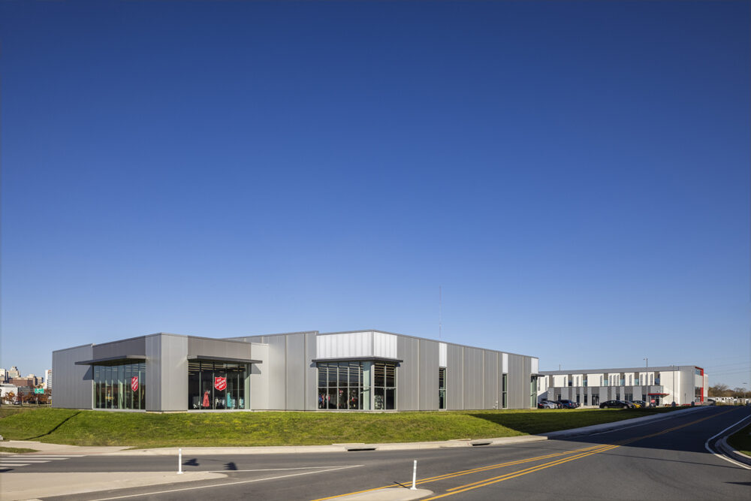
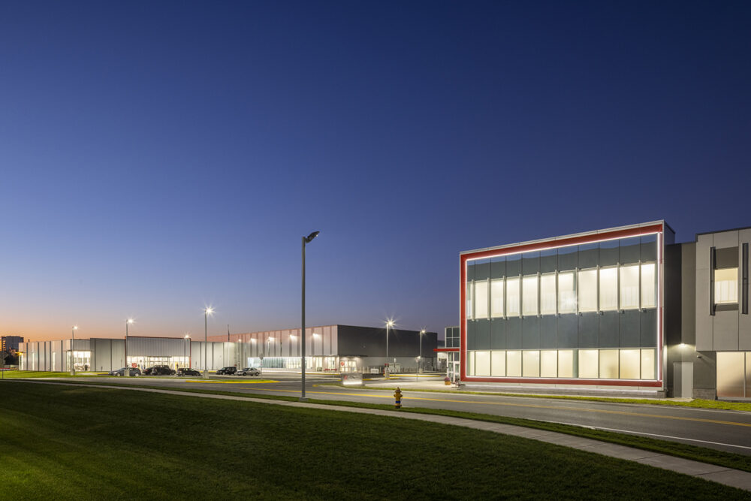
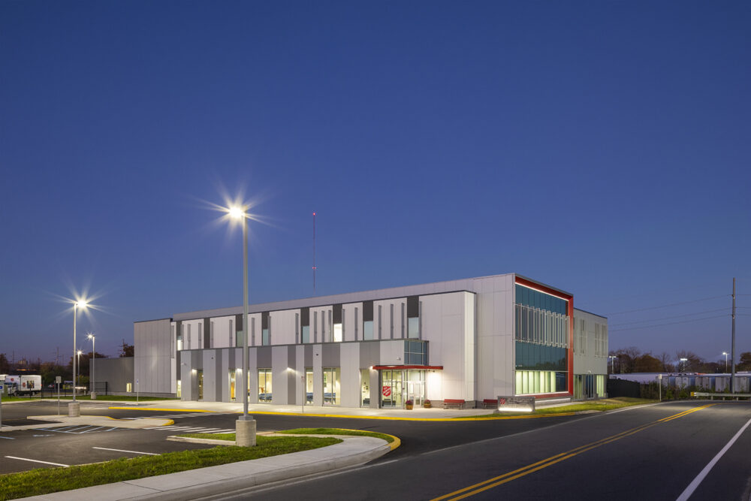
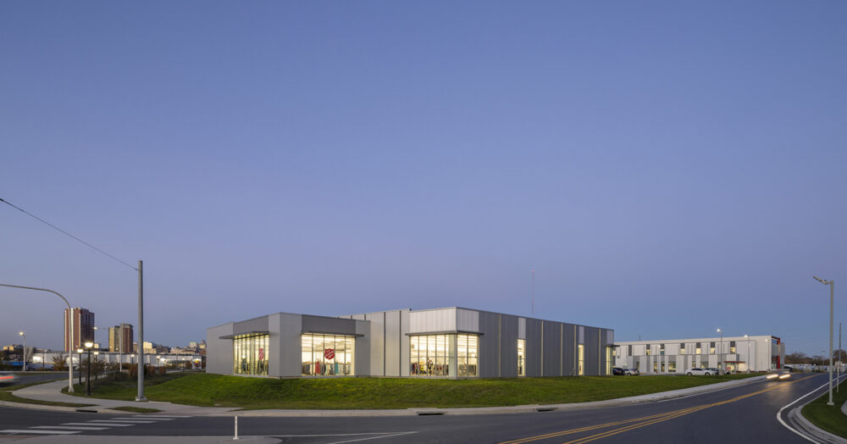
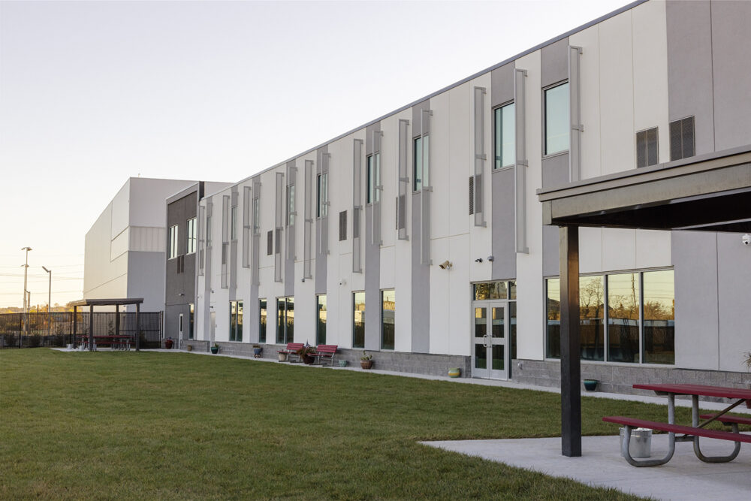
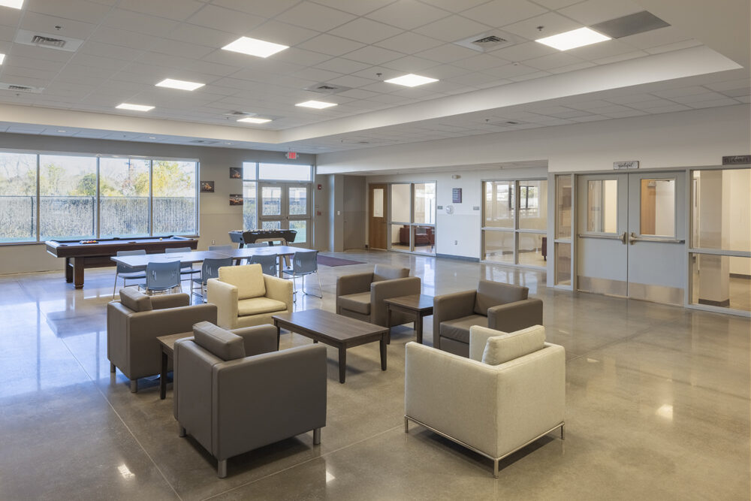
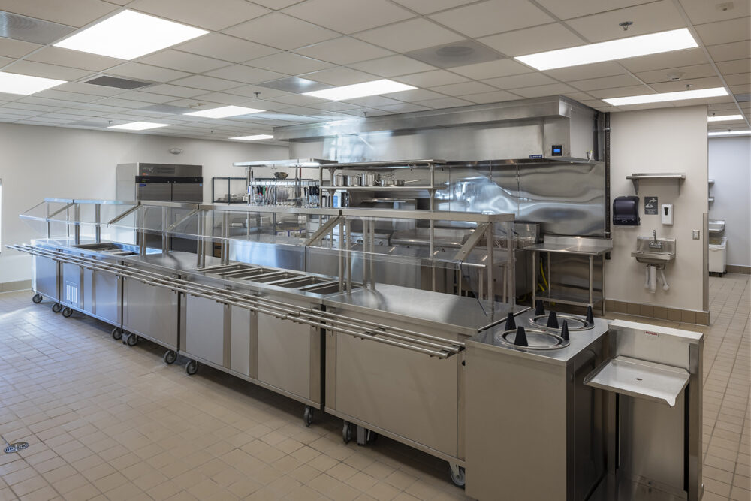
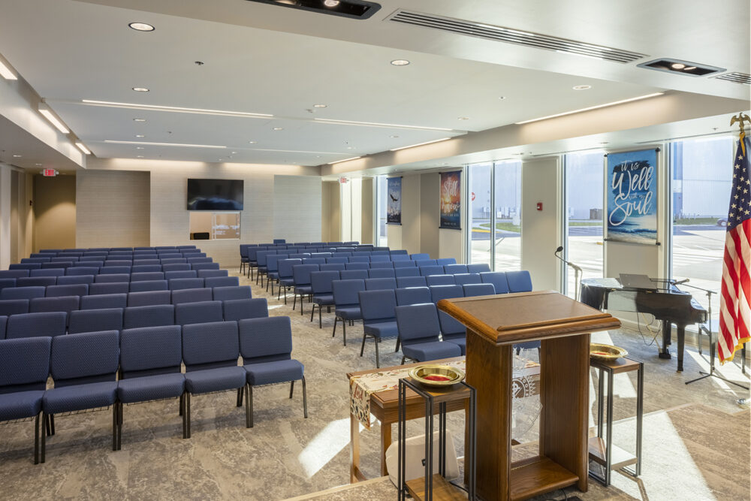
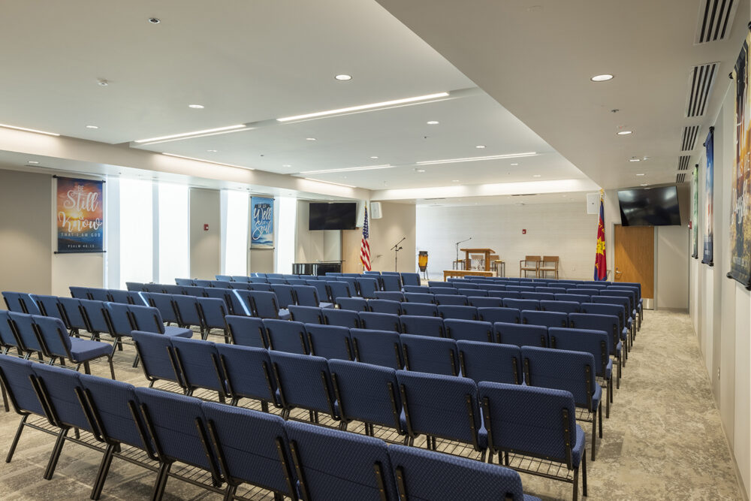
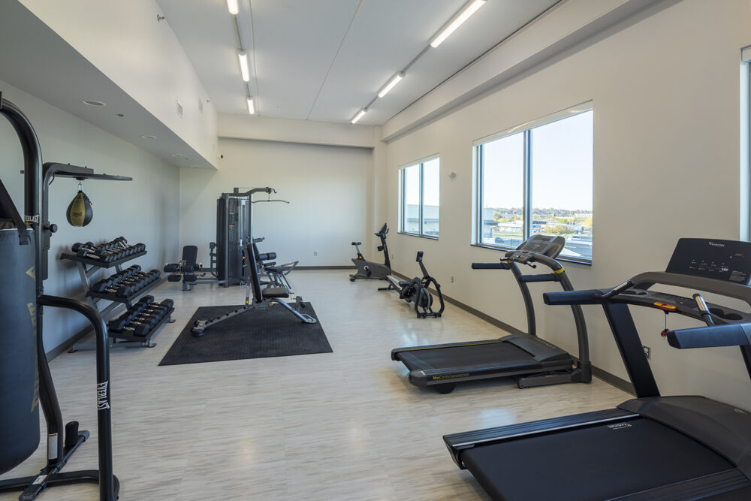


It’s so rewarding being able to see a physical representation of what I have designed in the real world. It also feels good knowing the positive impact these projects bring to our clients and the surrounding community.”