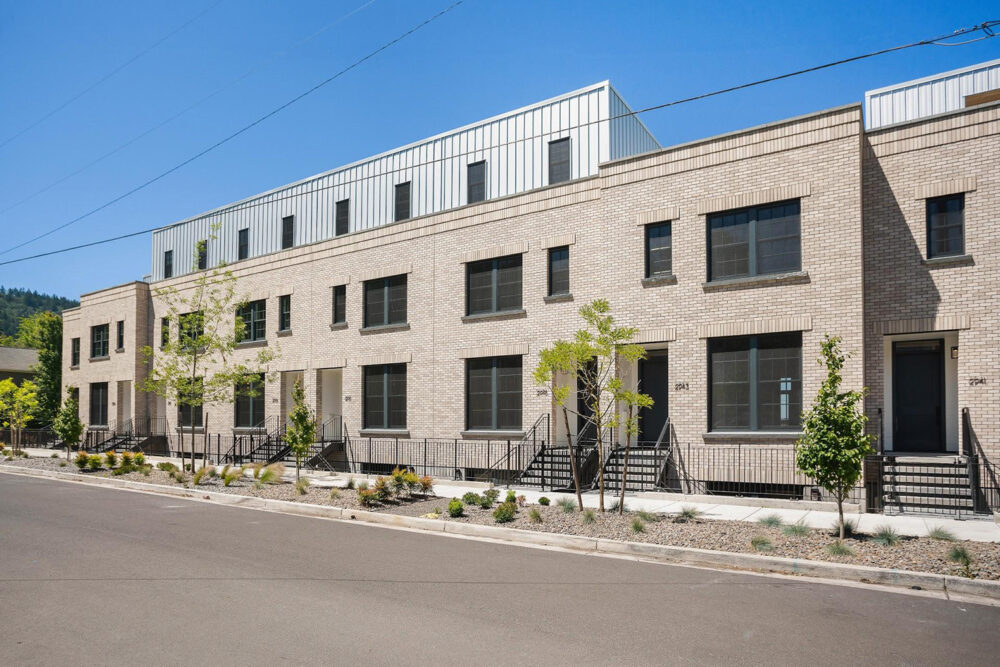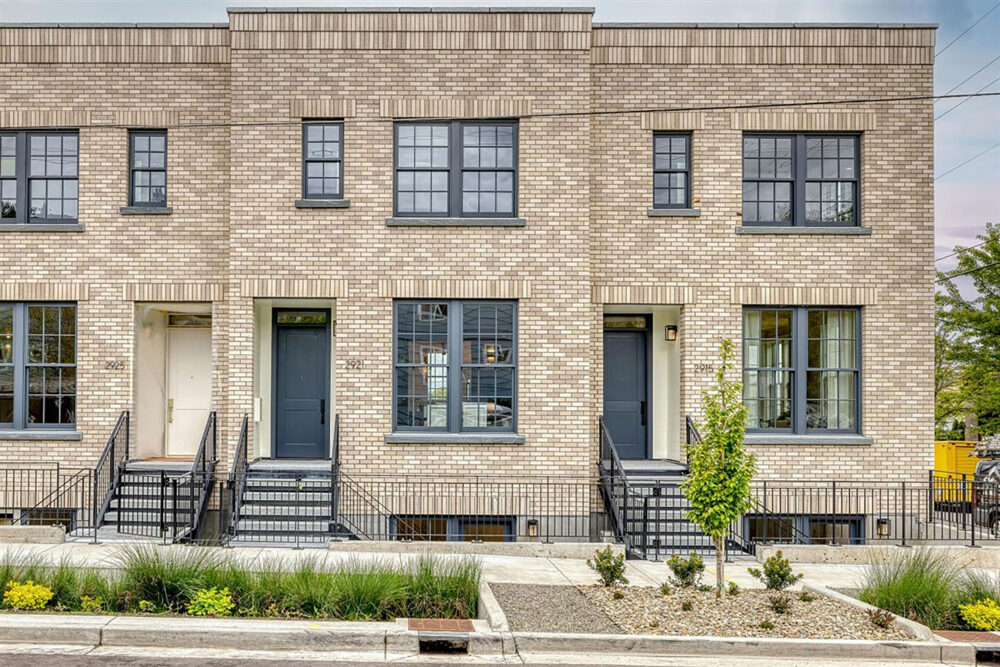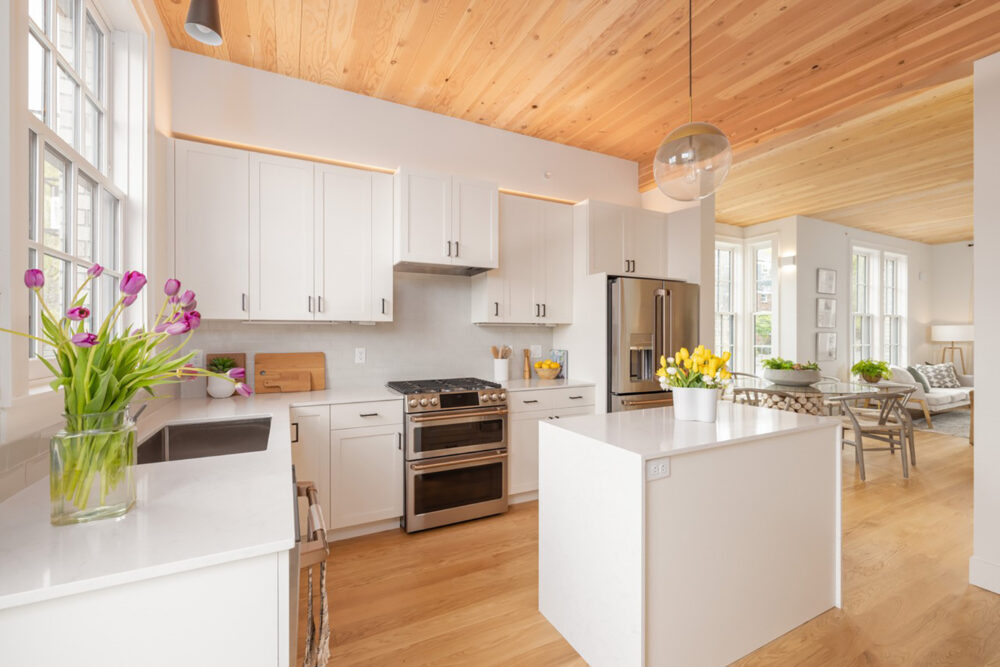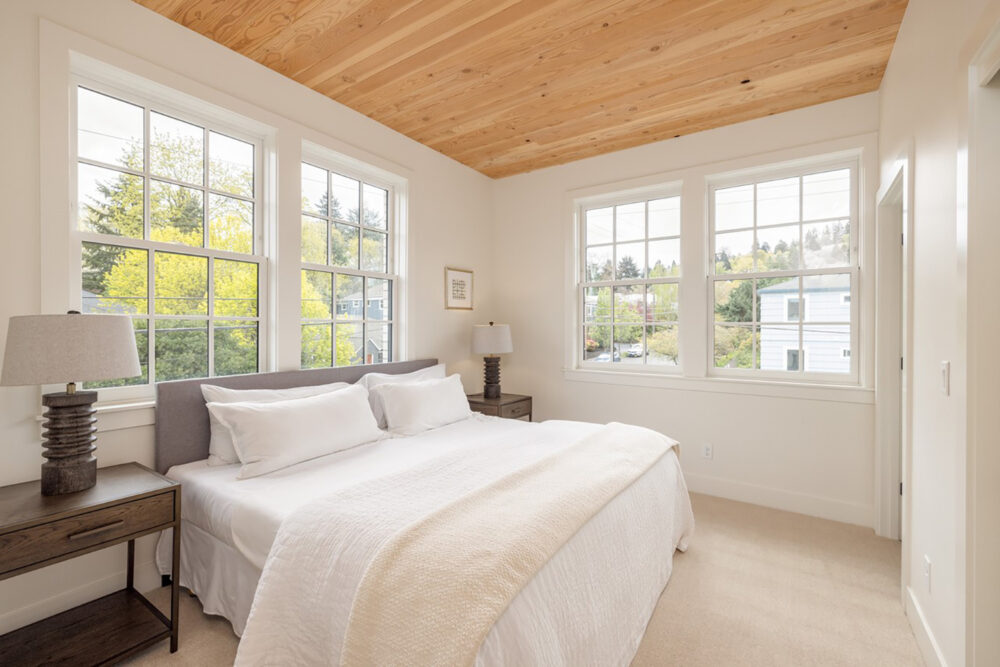The Wilson Townhouses brings Manhattan’s Upper West Side to Portland with 14 new wood-framed townhomes. Much like the brownstones that line the streets of every major East Coast metropolis, this development in Portland creates large homes between 2,600-sf and 3,400-sf in a tight 40,000-sf land parcel. The buildings’ gravity systems are composed of CLT lightweight wood panel floors and prefabricated light-framed wood walls. The wood framing isn’t just for function: the panels are sourced from reclaimed wood and are exposed on the floors and ceilings, a look that perfectly melds East Coast design with the DNA of the Pacific Northwest. The first floor on each unit is half garage, half living space. The garages have double-doors and electric vehicle charges already installed. To give homeowners the freedom to expand and remodel their townhome, the buildings have a zero lot-line, so they are exempt from local HOA regulations.




