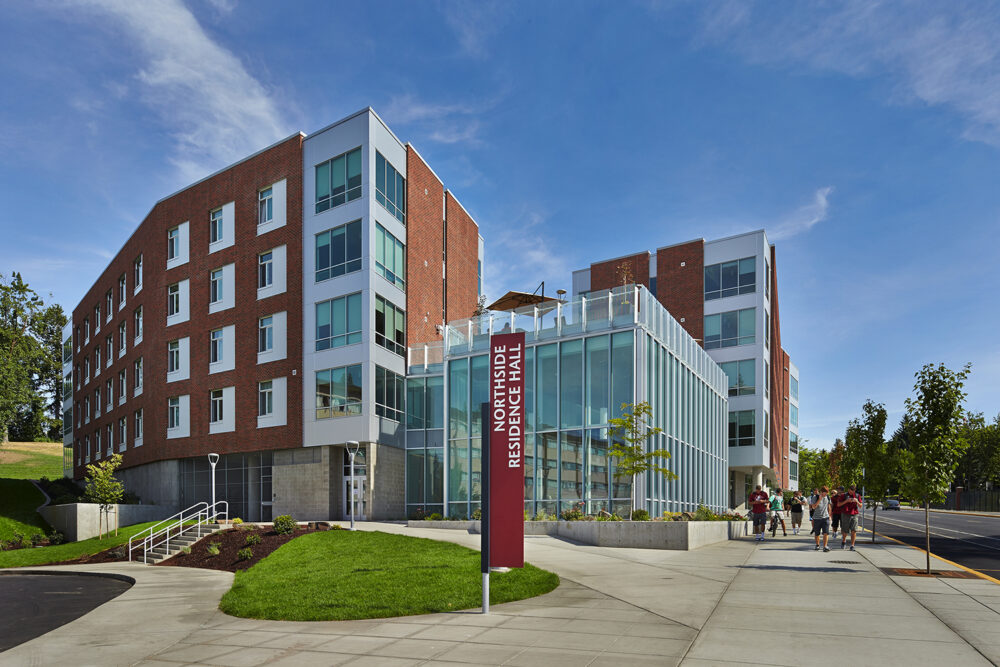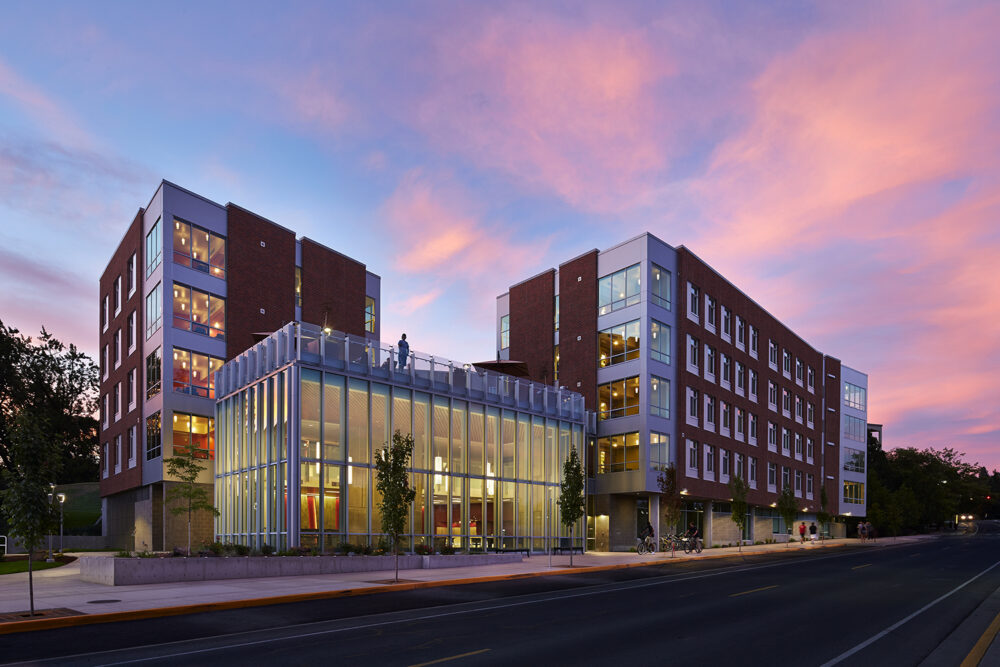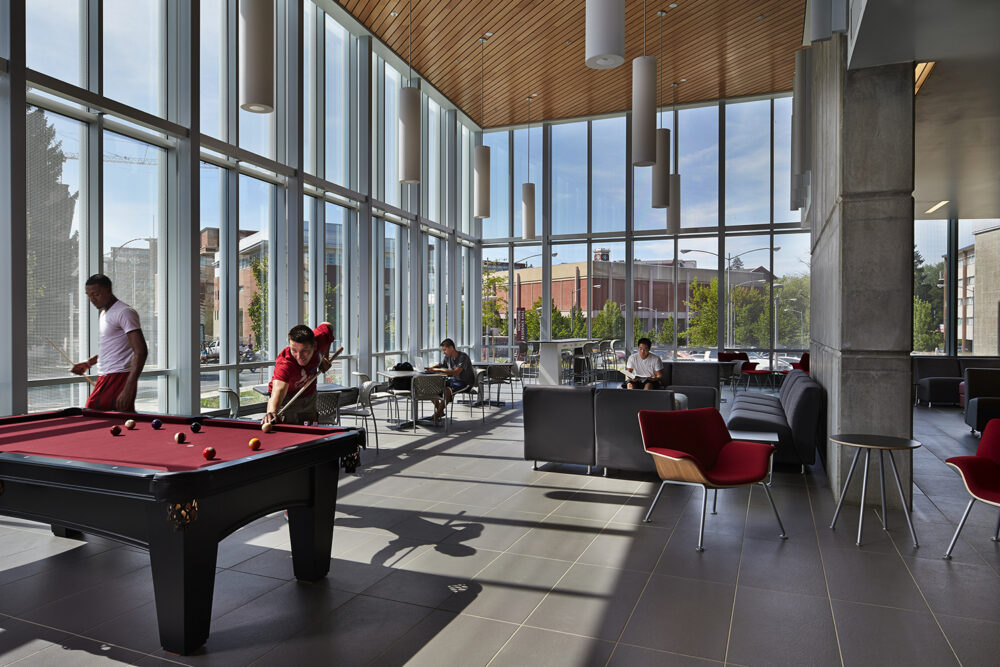Northside hall is the epitome of what we are striving to provide, with amenities and community space that will attract and retain students to live on campus.”
Setting the Mark for the Future of Residence Halls: Engineering a LEED® certified student living space for Washington State University
DCI Engineers provided the structural engineering design for this five-story residence hall located on the Washington State University campus in Pullman, Washington. Designed to house 300 students, this residence hall features a variety of dormitory room styles and public space amenities that encourage student community development. This residence hall was constructed around a central courtyard, creating a C-Shaped structure of reinforced concrete and wood framing. Project amentities include a two-story recreation lounge and living room, kitchens and laundry rooms on each floor, and a series of study lounges throughout the building. Northside also offers students the choice of one and two-bedroom units as well as two and four bedroom suites, and provides residents with outdoor balcony space and glass-enclosed common space.



