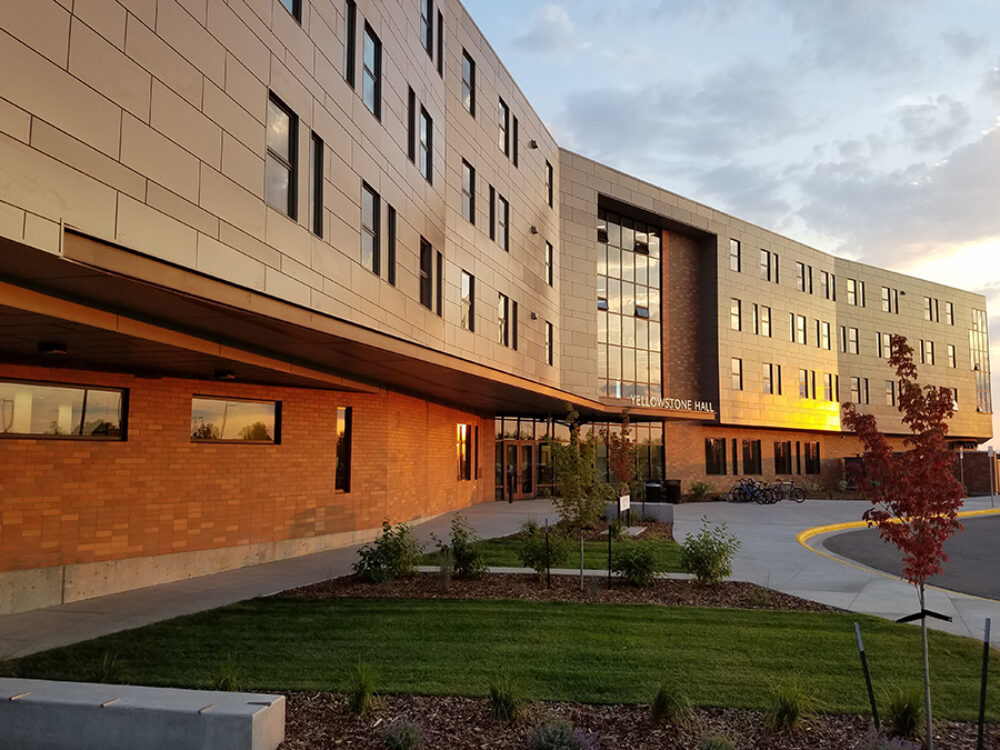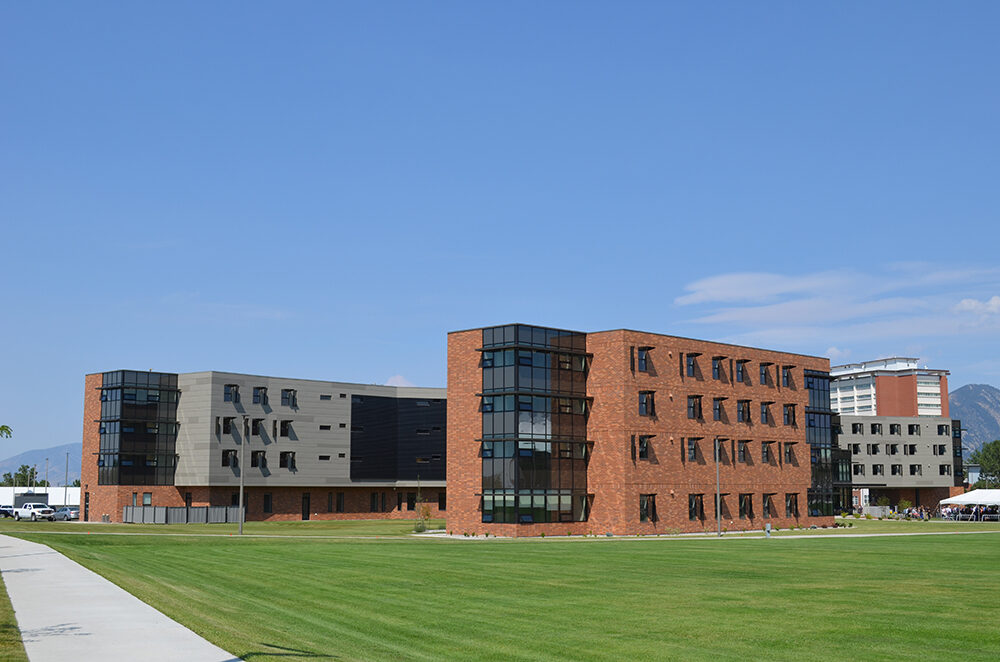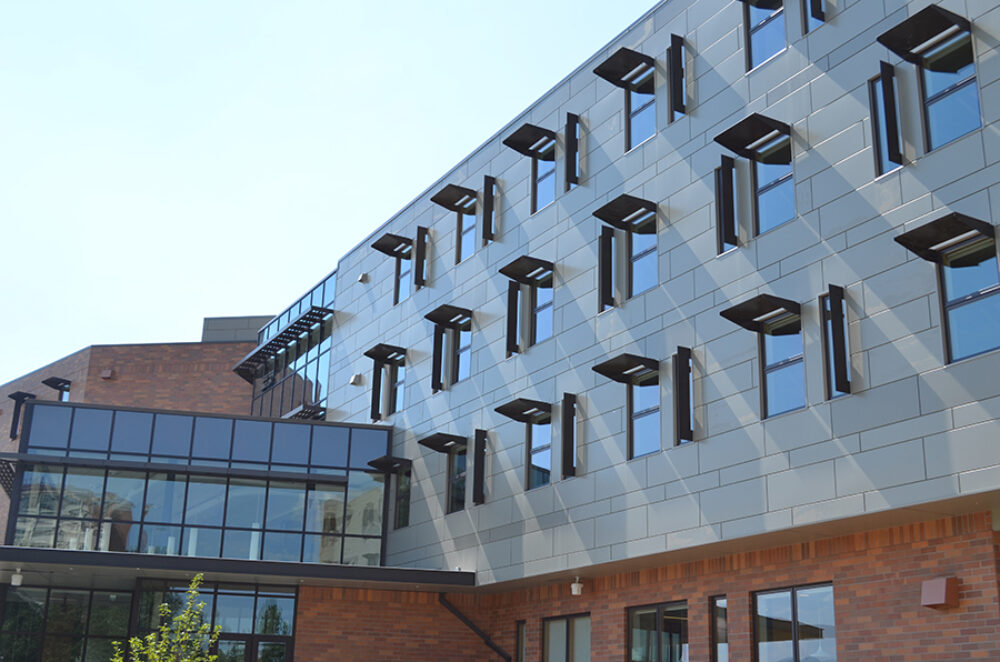In 2015, the 115,000-sf Yellowstone Hall was the largest ongoing building project in the state of Montana. The Y-shaped, hybrid structural system dormitory houses 400 Montana State University students and features activity lounges, a kitchen, bike repair room, ski lockers/storage area and ADA-accessible restrooms.



