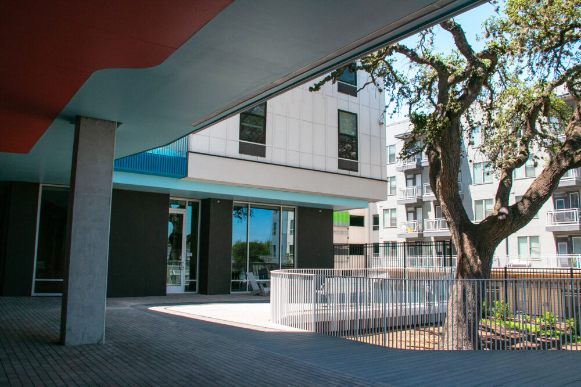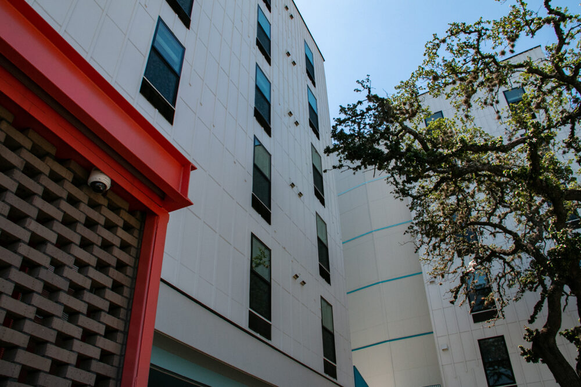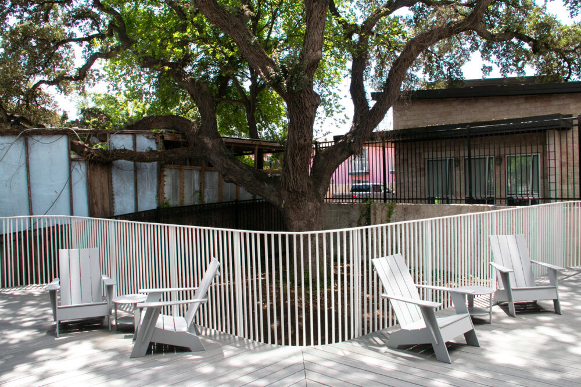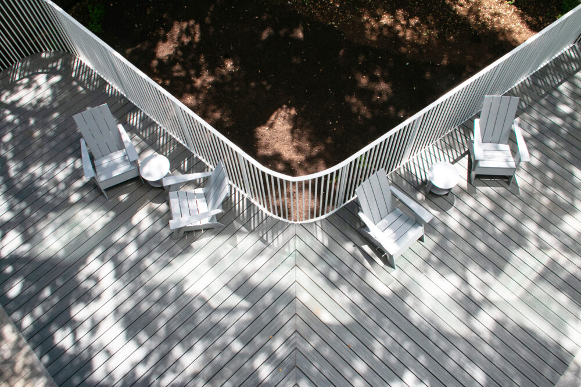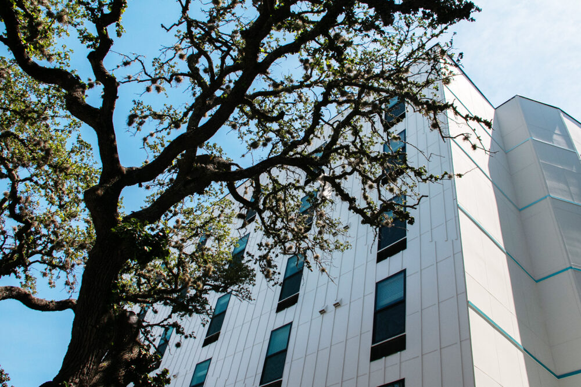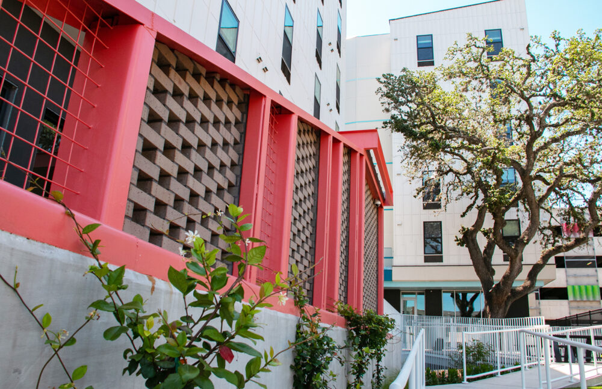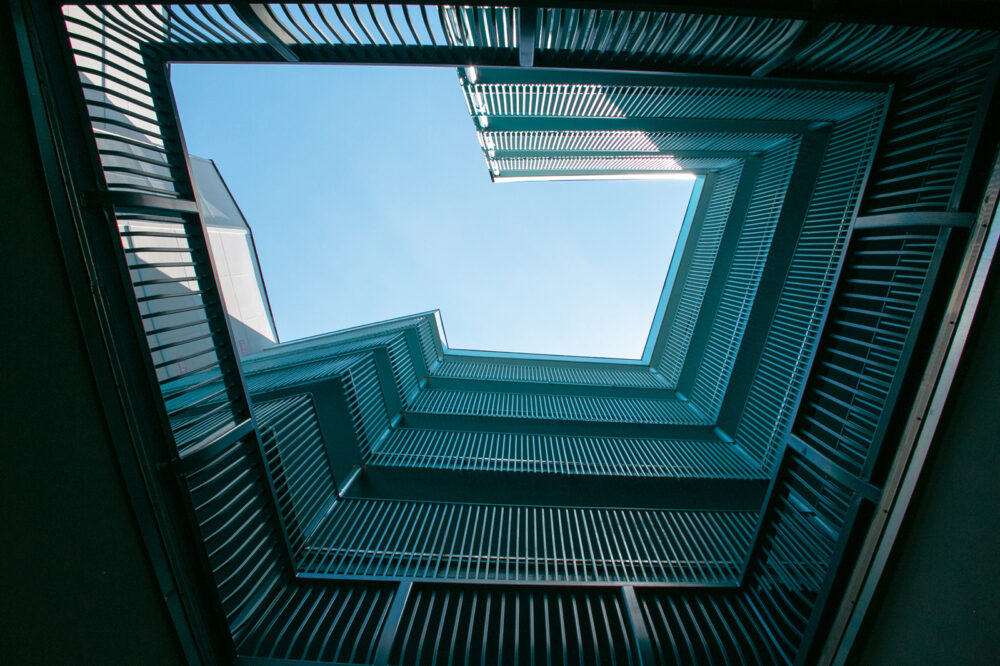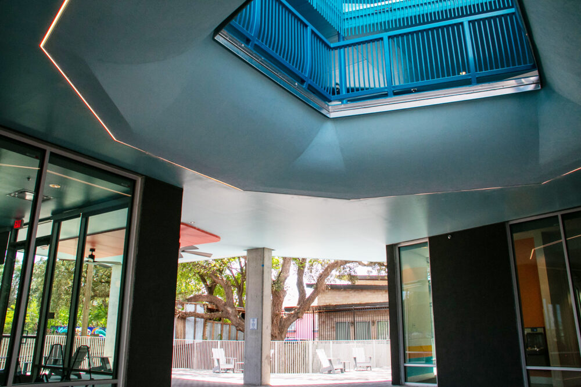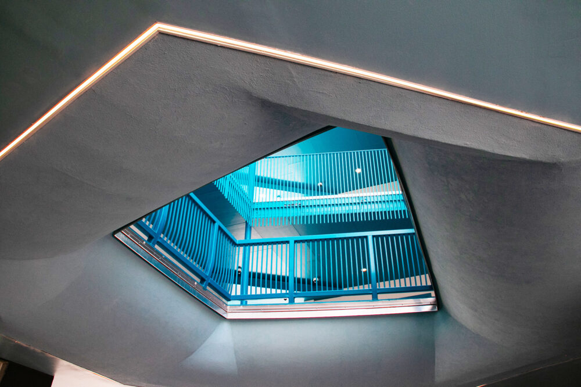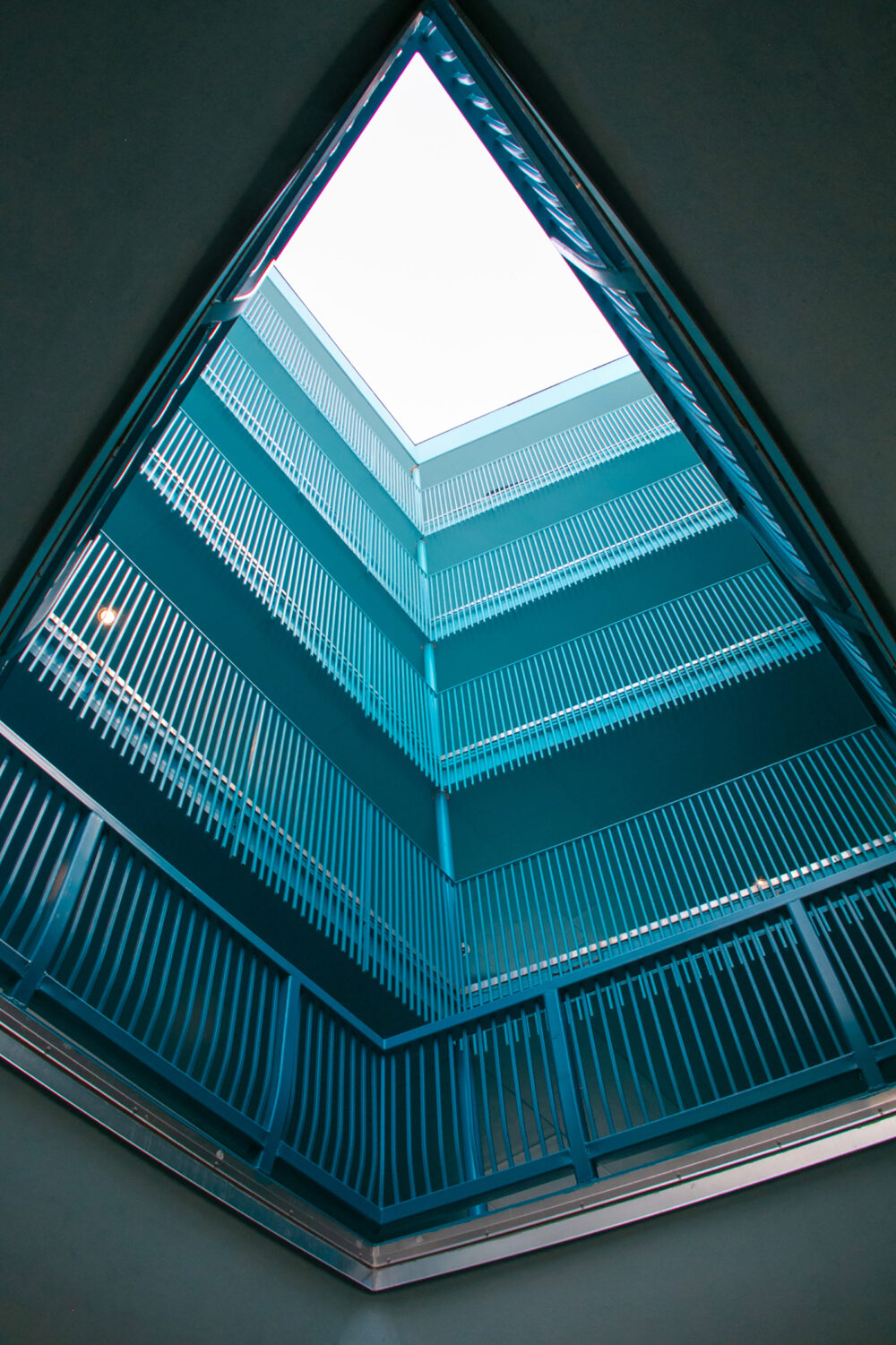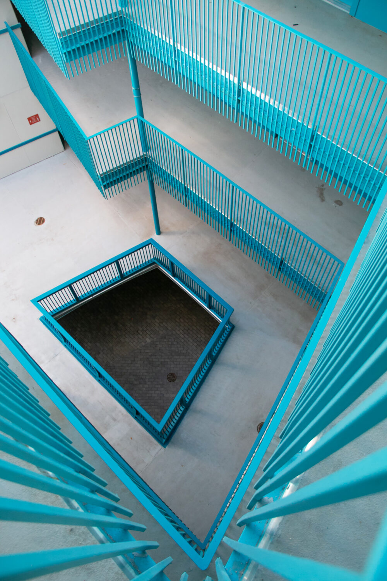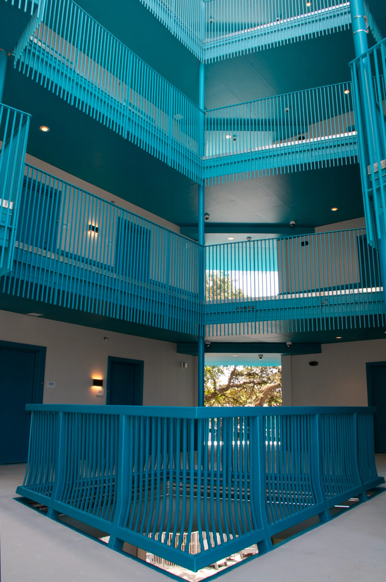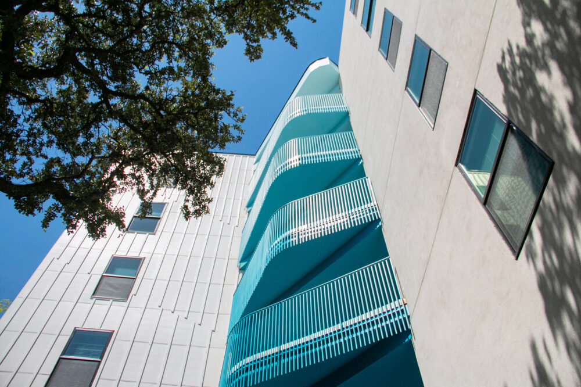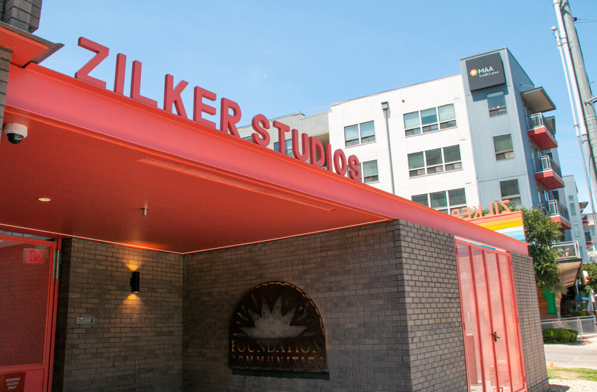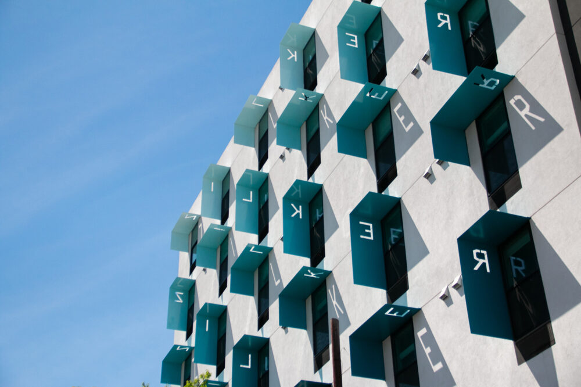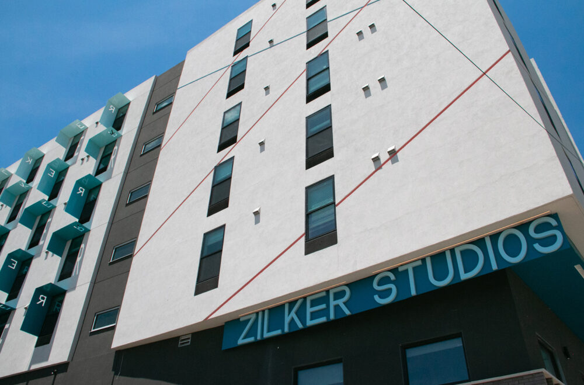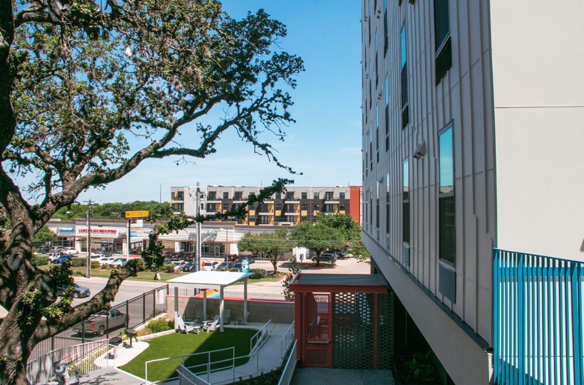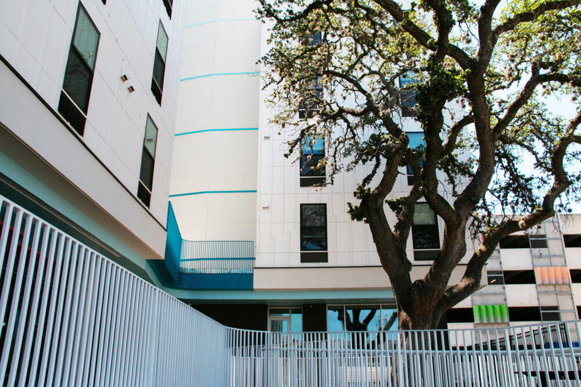Zilker Studios presents an elevated and arty interpretation of what affordable housing can look like in Austin. The modern seven-story multi-family complex comprises of 110 units dedicated to residents leaving homelessness. The design embraces open air common spaces and abundant natural light. The property includes two heritage oak trees highlighted in the courtyards visible through the main breezeway. The podium features a vertical “oculus” connecting all residential levels with extensive natural light. The development’s amenities include a fitness center, game room, patio, and support service space.
DCI designed the primary structure for the two concrete podium levels and above-grade wood framed levels.
